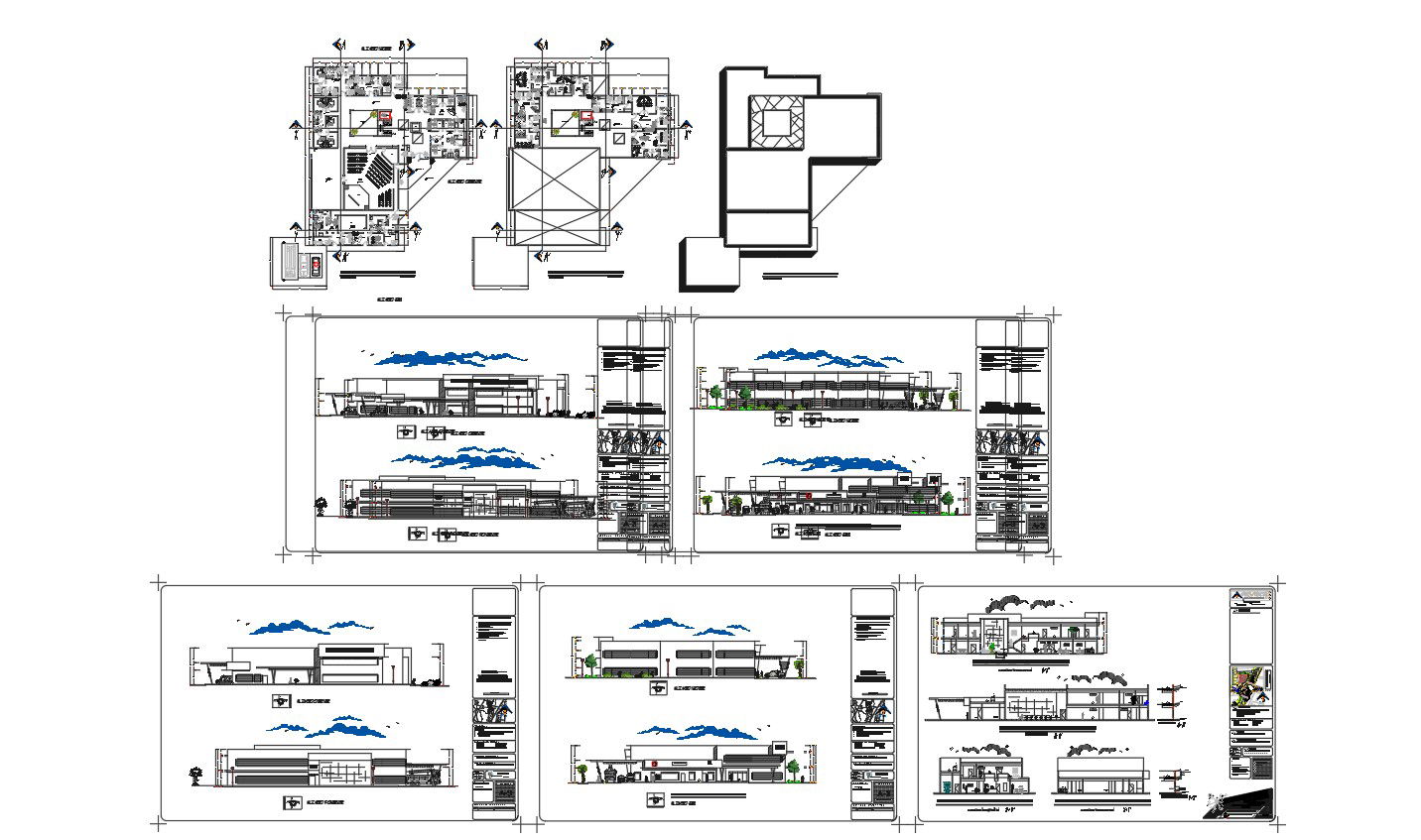Decentralized administrative unit dwg files
Description
Decentralized administrative unit dwg files. The architecture layout plan of all level floor along of furniture detailing, section plan, construction plan, structure plan and elevation design of a Decentralized administrative unit in AutoCAD format.
Uploaded by:
