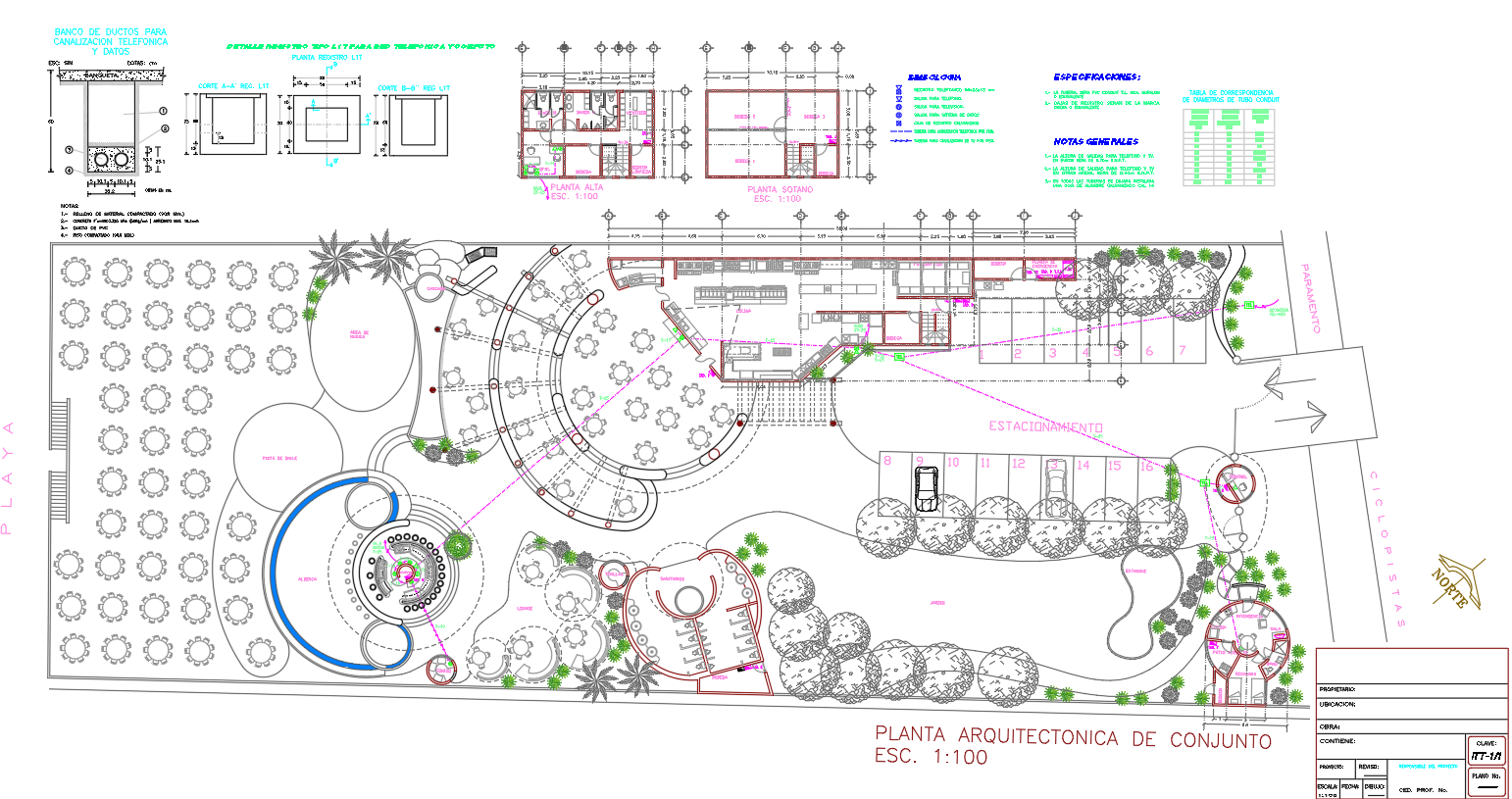Restaurant design DWG with detailed layout planning and seating
Description
This restaurant design DWG provides a complete architectural layout showcasing the seating arrangement, circulation paths, landscaped areas, and functional service zones of a modern restaurant project. The drawing includes clear detailing of indoor seating, outdoor dining zones, pathways, bar areas, reception spaces, and decorative elements that shape the restaurant environment. Multiple plan variations are shown, each illustrating different interior layouts and furniture arrangements, allowing designers to visualize how guests move through the restaurant. Landscape features, planters, and decorative garden pockets are highlighted to emphasize the integration of greenery within the design.
In addition to the seating layout, the drawing includes service counters, structural grid lines, access points, and staff circulation paths. The DWG also contains technical information panels displaying material schedules, specifications, construction notes, and measurements that support accurate planning. These details make this file valuable for architects, interior designers, landscape specialists, and builders working on hospitality projects. The organized arrangement of zones helps users understand spatial distribution, functional flow, and design possibilities for a well-planned restaurant layout. This DWG serves as a strong reference for anyone looking to design efficient, aesthetic, and customer-friendly dining environments.

Uploaded by:
john
kelly
