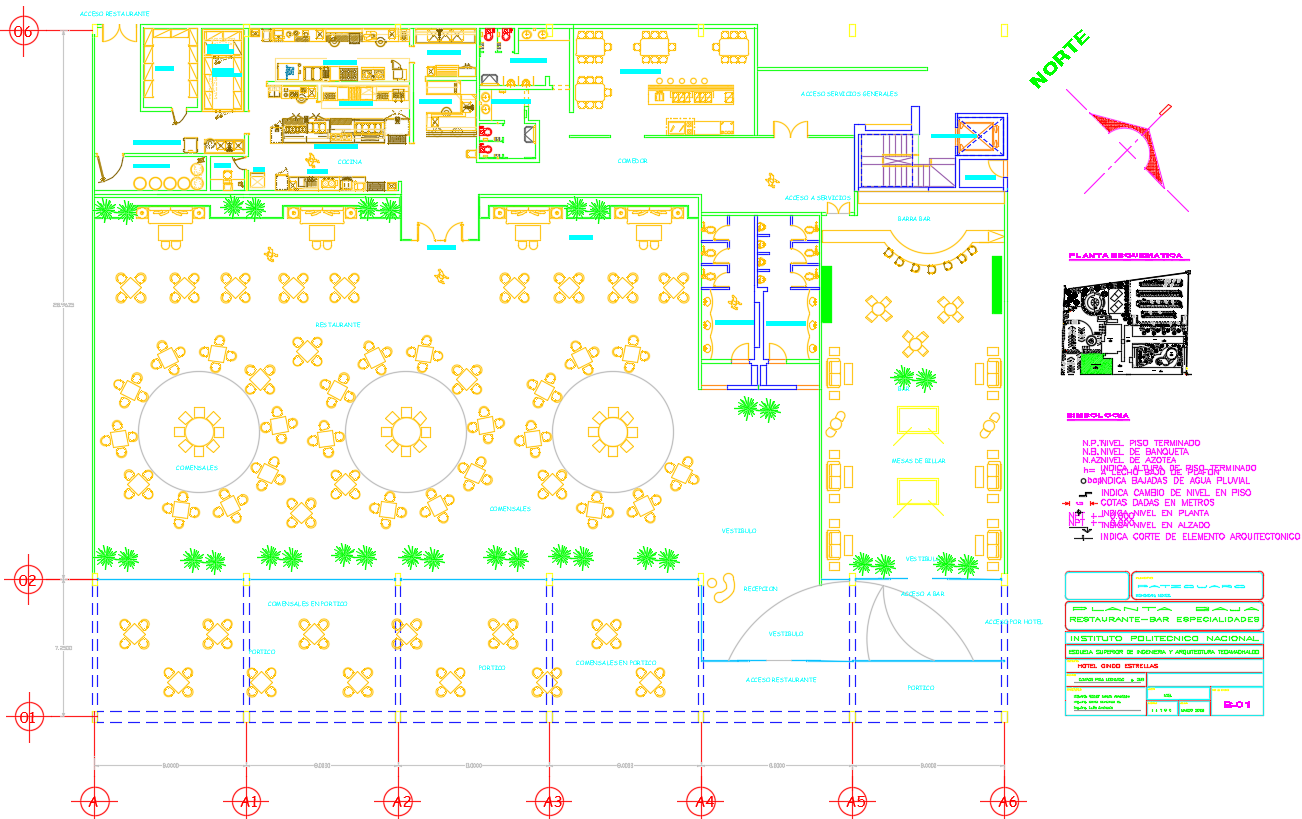Restaurant design DWG with ground and first floor layout plans
Description
This restaurant design DWG includes a complete ground floor plan and first floor plan, both showing detailed furniture layouts, circulation routes, and service areas. The drawing highlights dining zones with round and rectangular tables, bar counters, buffet service points, kitchen workspace, washrooms, reception area, staircase access, and staff movement paths. The ground floor layout clearly presents seating arrangements, structural grid lines, entry points, and landscaped edges, helping designers visualize customer flow and functional zoning throughout the restaurant.
The DWG also shows the first floor dining layout with additional seating clusters, balcony edge views, interior partitions, and furniture distribution, offering multiple configuration options for planners. Elevation drawings provide exterior detailing, window placement, façade rhythm, and shading elements that enhance the restaurant’s architectural character. This plan is ideal for architects, interior designers, and builders working on hospitality projects who require accurate restaurant layout planning, furniture detailing, and clear spatial organization. The drawing offers a practical reference for creating efficient, aesthetically arranged dining spaces within a well-designed restaurant environment.

Uploaded by:
john
kelly

