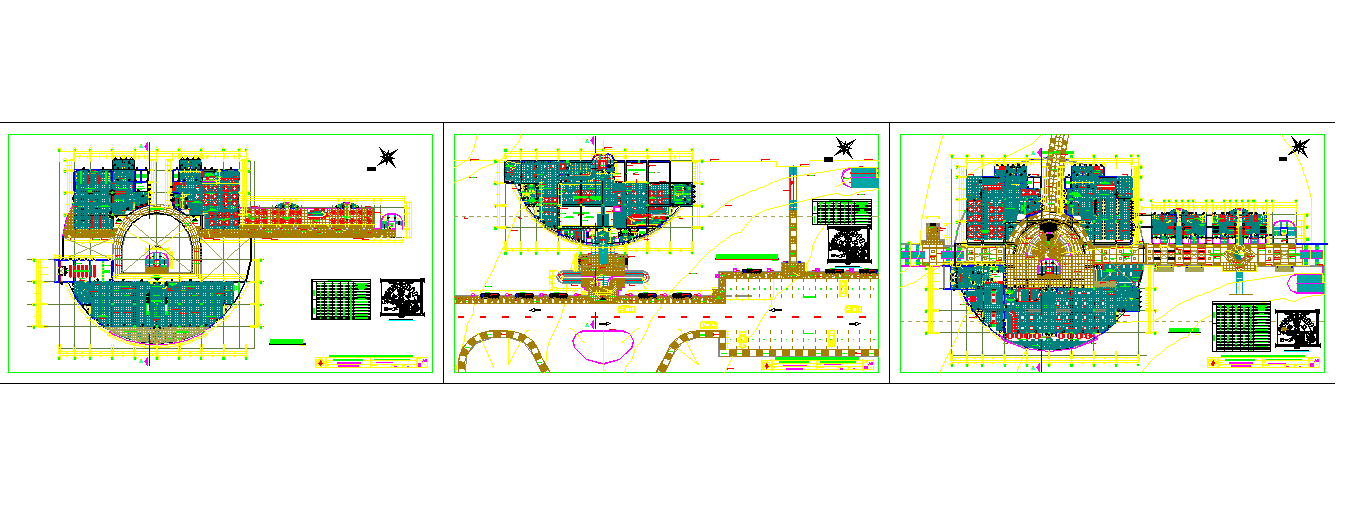Tourist Restaurant Design Plan DWG with Floor Layout and Measurements
Description
This Tourist Restaurant Design Plan DWG presents a complete architectural layout showing ground and upper floor planning, dining areas, seating arrangements, bedroom units, and structural grid alignment. The drawing includes a restaurant hall with sectional divisions, furniture placement, kitchen service paths, and circulation routes designed with accurate measurements. It also features a clear zoning of indoor dining, outdoor seating, waiting lounge, and service access points. The restaurant layout plan highlights staircase positioning, vertical movement routes, and entry orientation suitable for architectural and interior design development.
The file also includes a detailed section plan and elevation design illustrating building height, façade elements, column spacing, and structural reinforcement indications. The basement and ground-level parking layouts display vehicle entry points, turning radii, parking bays, and service rooms marked with proportional dimensions. The combined bedroom layout, restaurant floor plan, seating zones, and landscape connectors make this DWG ideal for architects, civil engineers, and designers looking for a complete restaurant project reference. This AutoCAD file supports easy modification for renovation or new construction and provides a clear understanding of spatial arrangement, furniture mapping, and functional planning requirements in a tourist-focused restaurant project.

Uploaded by:
john
kelly
