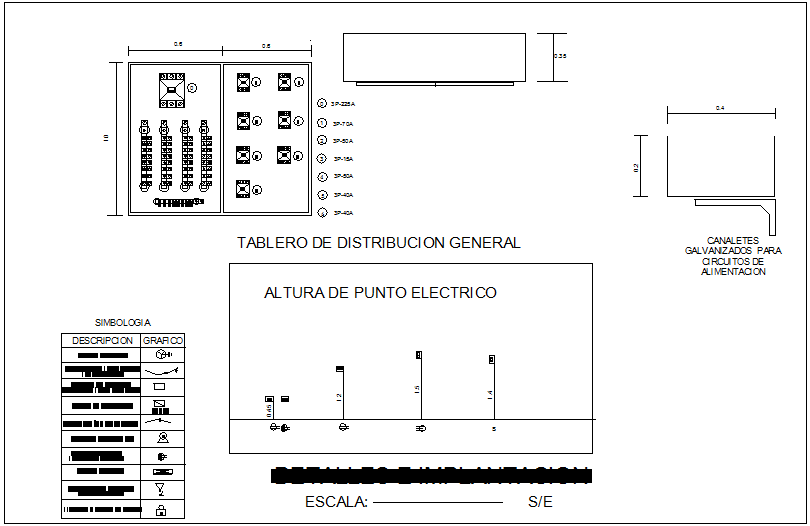Electrical view with detail and its implementation dwg file
Description
Electrical view with detail and its implementation dwg file in plan with view of table
distribution view with electrical system and its legend with necessary detail.
Uploaded by:

