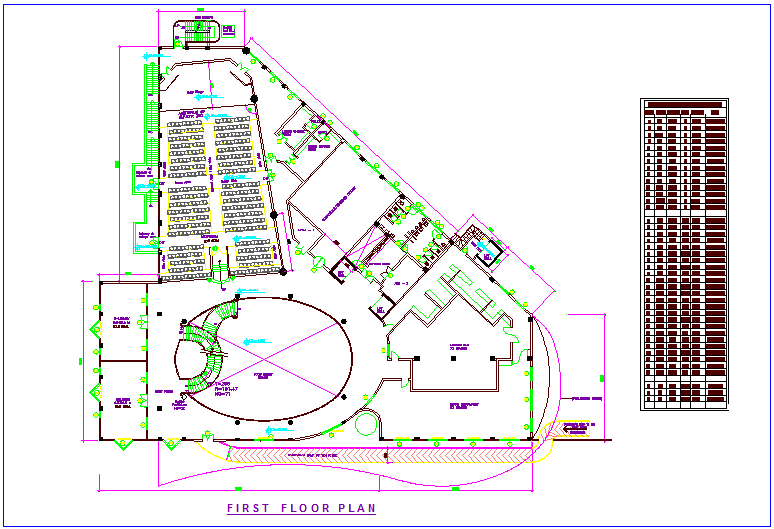First floor plan of club house dwg file
Description
First floor plan of club house dwg file in plan with view of pedestrian ramp area with slop,entry way,food court, billiard playing area,E-library,auditorium,ladis and gents change room,conference,business center,washing area,bar,Indian restaurant and service area view,dor and window opening schedule with important dimension.
Uploaded by:
