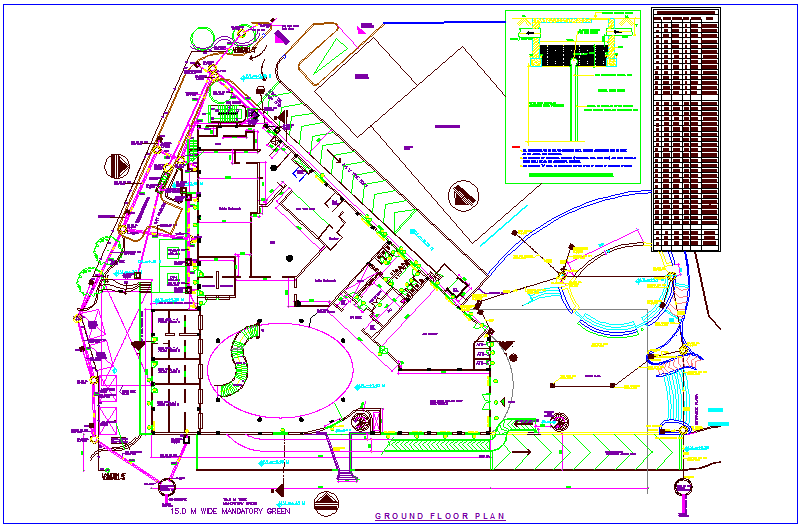Ground floor plan with opening schedule of door and window for club house dwg file
Description
Ground floor plan with opening schedule of door and window for club house dwg file in plan with view of ramp area,entry way,craft work area,food stall,water tank with water line and cooling tower,car parking area,Indian and Chinese restaurant,bar,art gallery,electrical sub station, with opening schedule of door and window with necessary dimension.
Uploaded by:
