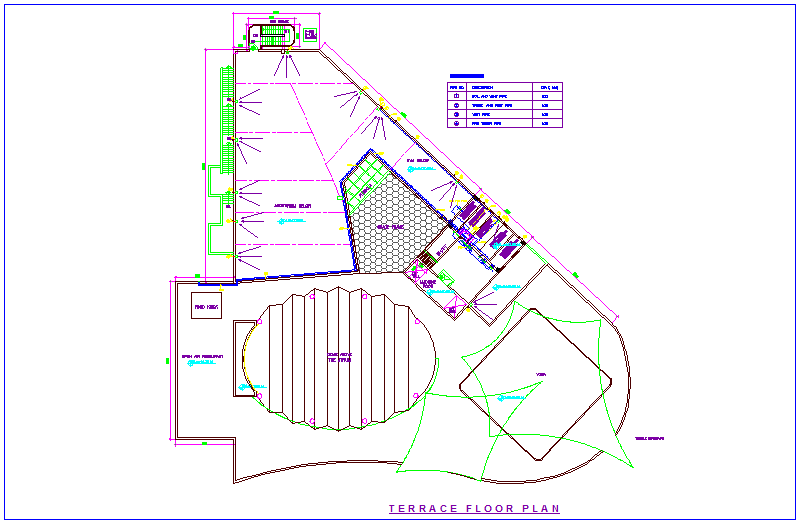Architectural view of terrace plan for club house with pipe schedule table dwg file
Description
Architectural view of terrace plan for club house with pipe schedule table dwg file in plan with view of dome above the atrium ,open air restaurant,auditorium,Gym,yoga area,space frame area single line pipe view with vent,west and rain water pipe line with pipe schedule table with necessary dimension.
Uploaded by:

