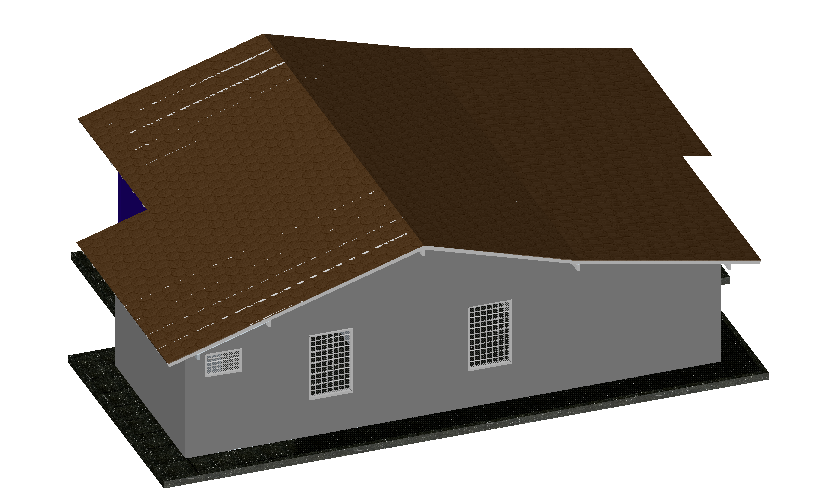House 3D view design dwg file
Description
House 3D view design dwg file in view with ground area with air vent,wall and support view with terrace area and roof view in triangle position and door and window area view with designer wall view of 3d of house.
Uploaded by:

