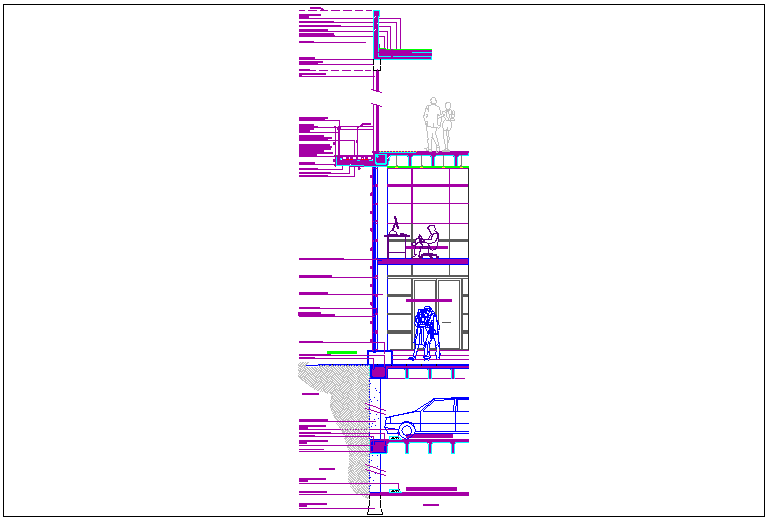Construction section view of building dwg file
Description
Construction section view of building dwg file in section view with wall,wall support,floor,floor level,Column view with its foundation view and block of couple on terrace area with necessary construction detail and dimension.
Uploaded by:

