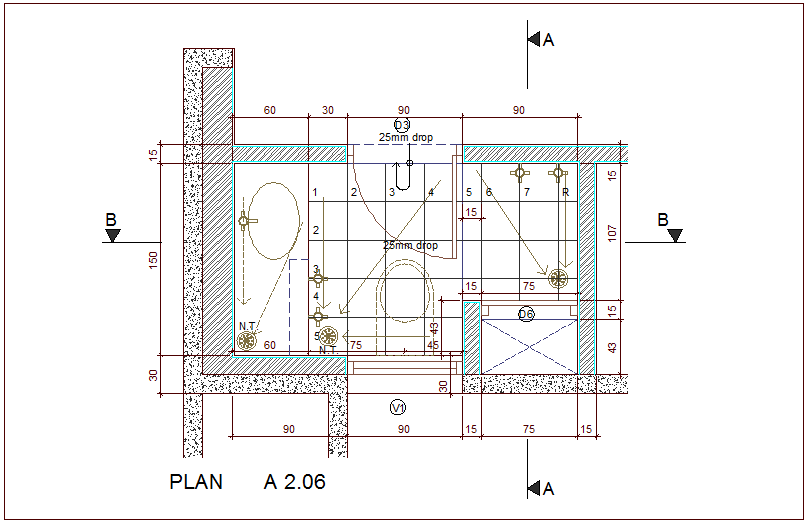Plan of bathroom with architectural view dwg file
Description
Plan of bathroom with architectural view dwg file in plan with view of wall and ceramic view on floor and bathroom sanitary view with washing line with necessary detail and dimension.
Uploaded by:

