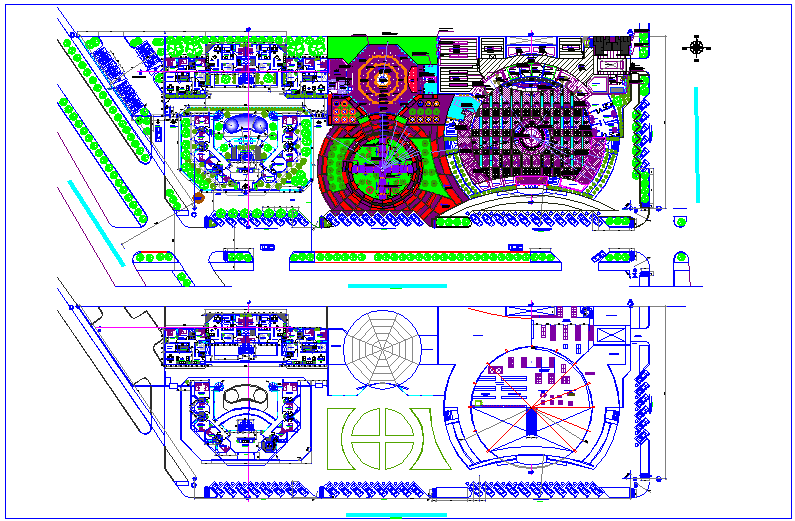General distribution plan of first and second floor for commercial complex dwg file
Description
General distribution plan of first and second floor for commercial complex dwg file
in first floor plan with view of tree view,parking area,central park area with natural color of paving on floor,office kitchen,lobby,reception,pool area,different product area section with cranes exhibition,pet area,and second floor plan with different sale area.
Uploaded by:

