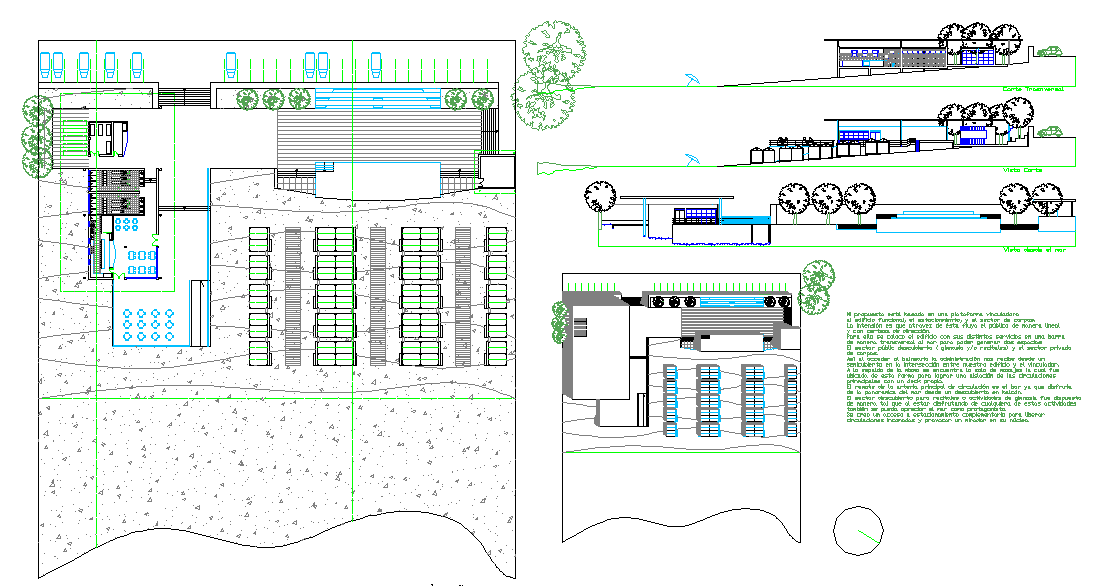Elevation and Plan Detail DWG with Site Layouts and Sections
Description
This Elevation and Plan Detail Drawing DWG provides a complete architectural layout consisting of ground plan, seating arrangement, access routes, landscaped zones, and building placement on the site. The main plan displays a structured platform layout with vehicle parking bays, pedestrian paths, shaded seating rows, service spaces, and a well-defined entry deck. The drawing highlights spatial divisions for indoor and outdoor areas, placement of furniture, walkway connectors, and landscape contours designed with accurate linework. The detailed plan also shows the position of steps, terraces, planting beds, and circulation routes, offering a clear understanding of the project’s functional organization.
The elevation views included in the DWG illustrate the front, rear, and section profiles of the structure. These elevations display roof levels, façade treatments, glazing lines, access stairs, retaining areas, and external shading elements. Tree symbols, terrain lines, and slope directions help visualize the natural site conditions and vertical transitions. The combination of plan and elevation drawings makes this file ideal for architects, landscape designers, and civil engineers seeking a complete and editable plan-and-elevation detail reference for site development, platform design, and outdoor arrangement projects.

Uploaded by:
Jafania
Waxy
