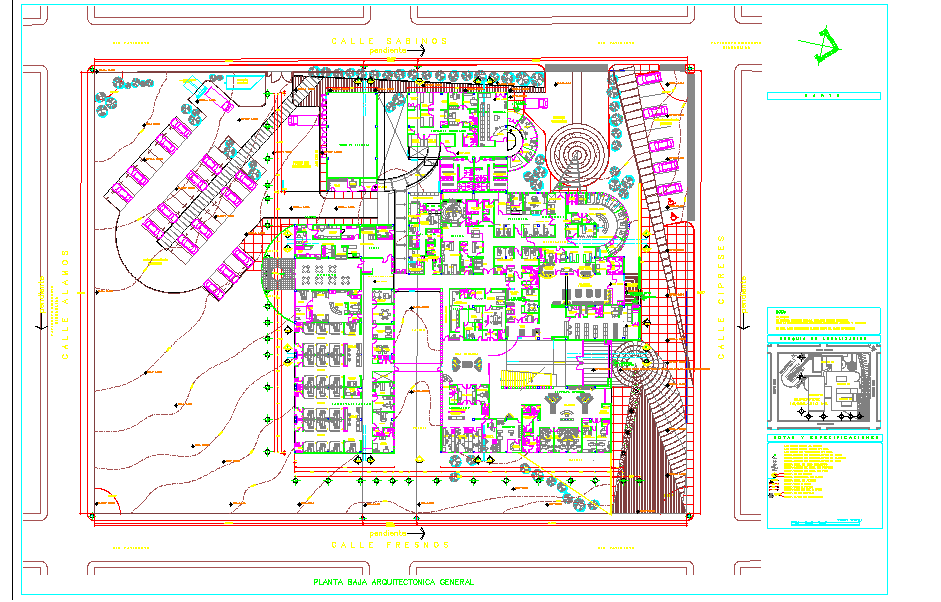Clinic Design Project DWG with Unit Layout Furniture and Sections
Description
This Clinic Design Project DWG provides a complete architectural layout featuring detailed unit arrangements, furniture placement, circulation paths, consultation cabins, diagnostic rooms, waiting areas, and staff support zones. The ground-level plan includes treatment rooms, nurse stations, reception desks, administrative offices, pharmacy space, storage rooms, and sanitary facilities arranged with accurate linear dimensions. The layout also highlights landscape pockets, pedestrian routes, contour lines, and external vehicle parking areas designed for smooth patient and staff movement around the clinic site. The drawing clearly marks internal walls, door openings, staircase access, and zoning for both public and restricted areas.
The file also includes section plans and elevation drawings that illustrate vertical structural elements, façade organization, roof levels, glazing patterns, and overall architectural form. The sectional views show the relationship between interior floor levels, service spaces, and mechanical routing, helping designers understand the full construction profile. Elevation sheets present exterior finishing, shading features, and landscape elements integrated with the building design. This DWG is ideal for architects, interior designers, and healthcare planners who need a fully editable and detailed clinic project layout for renovation, expansion, or new construction planning.

Uploaded by:
Harriet
Burrows

