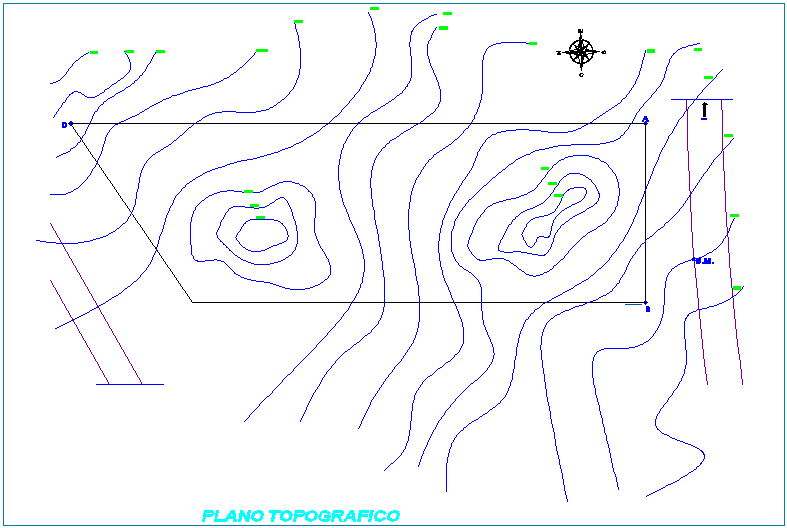Architectural detail of topographic map for commercial complex dwg file
Description
Architectural detail of topographic map for commercial complex dwg file in plan with view of area and area location with dimension detail with total area view.
Uploaded by:
