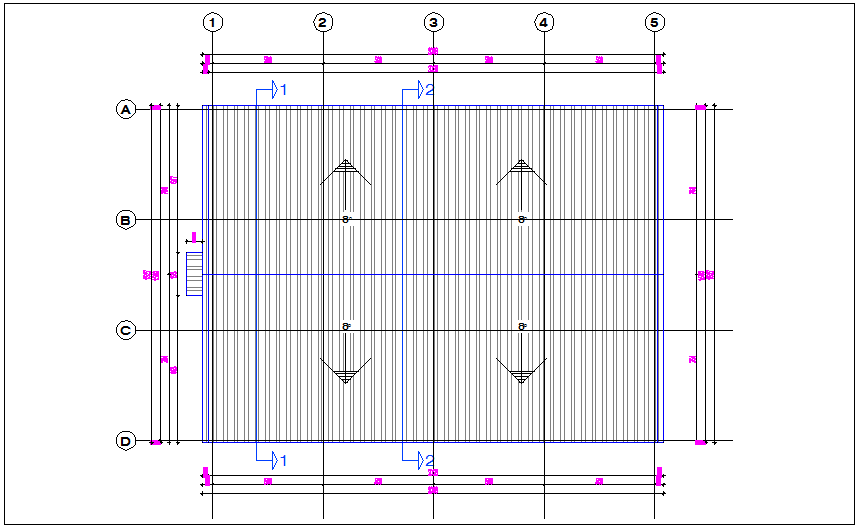Roof plan for industrial hall plant dwg file
Description
Roof plan for industrial hall plant dwg file in plan with view of area of roof area with
section line view on roof area,horizontal and vertical dimension view on roof plan for
industrial plant plan.
Uploaded by:
