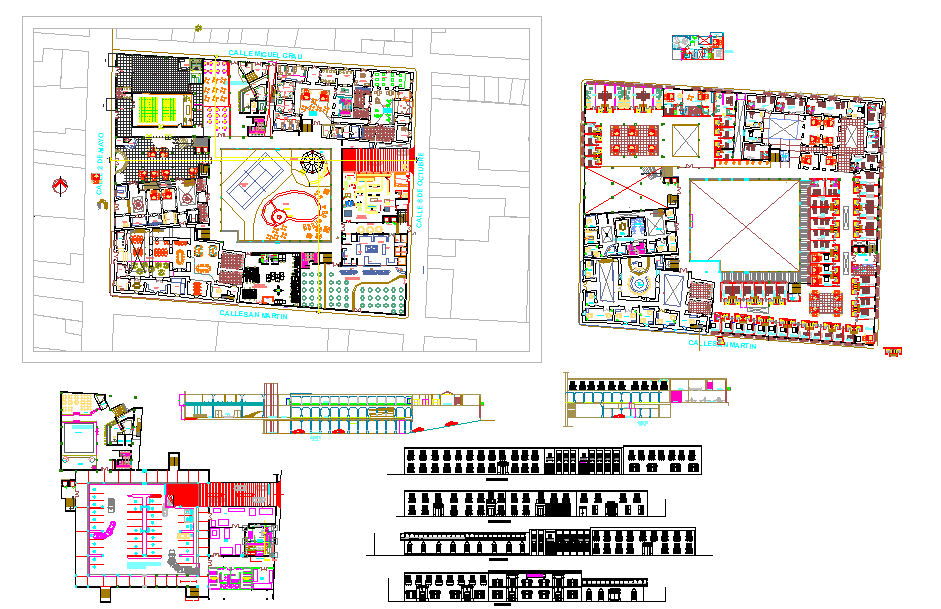Hotel Detail Plan DWG with Rooms Furniture Layout and Sections
Description
This Hotel Detail Plan DWG provides a complete architectural layout showing detailed room arrangements, furniture placement, circulation paths, and integrated service spaces. The drawing includes bedroom units with bed positioning, wardrobes, seating areas, and connected washrooms arranged around a central courtyard. Additional areas such as kitchen zones, dining clusters, activity rooms, reception points, and landscaped pockets are distributed throughout the site plan. Internal corridors, staircase access, and vertical shafts are clearly displayed with accurate dimensions. The ground floor also includes parking bays and entry routes that connect seamlessly with the surrounding road network.
The sectional and elevation views highlight the building’s façade composition, vertical structure, mechanical routes, window alignment, and floor-to-floor height distribution. These views help visualize how the bedroom blocks, service areas, and open recreational zones are stacked and connected across multiple levels. The DWG also shows basements, vehicular movement spaces, service rooms, and external shading elements. This file is ideal for architects, interior designers, and planners who require a complete hotel design reference with detailed room layouts, hall planning, kitchen placement, parking zones, and full structural clarity for professional project development.

Uploaded by:
Harriet
Burrows
