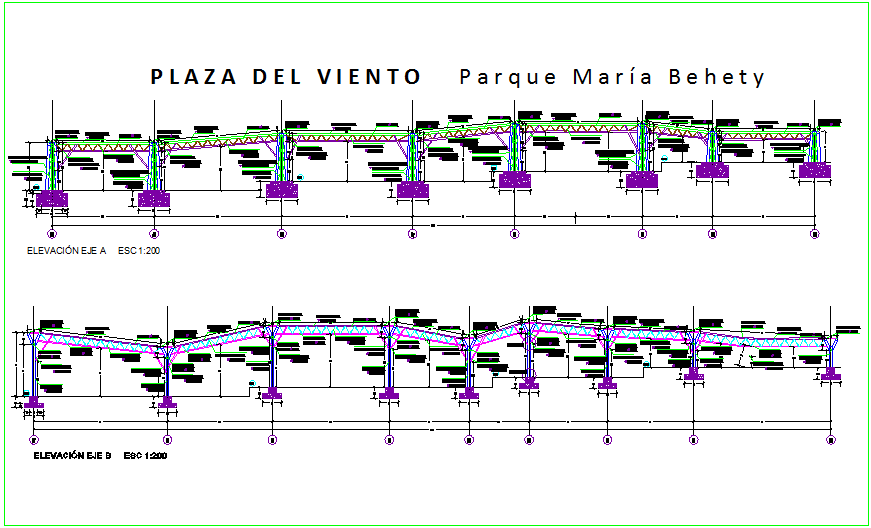Steel structure view elevation with A and B section dwg file
Description
Steel structure view elevation with A and B section dwg file in elevation A with view of different types of steel structure joint view with beam and column view and foundation with concrete of column and B section view with necessary dimension.
Uploaded by:

