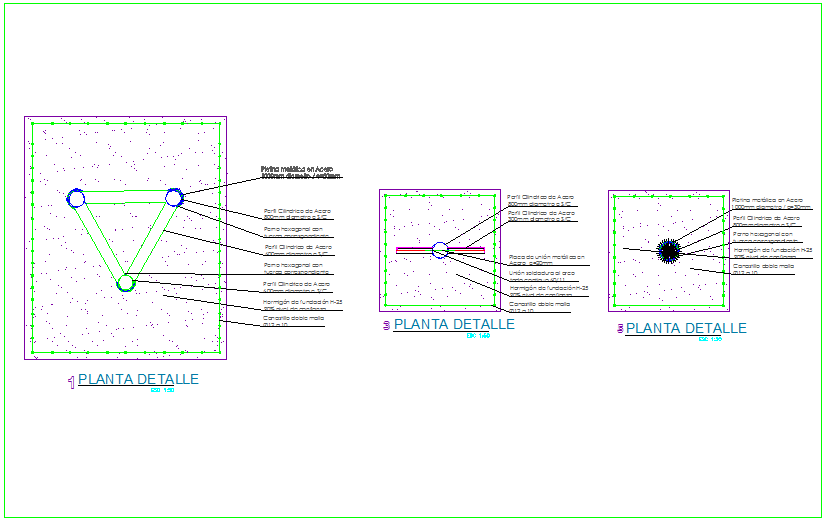Detail view of plan for steel structure dwg file
Description
Detail view of plan for steel structure dwg file in detail vie with different size of profile
of cylindrical structure and its joint view with necessary detail and dimensional view
in detail view.
Uploaded by:
