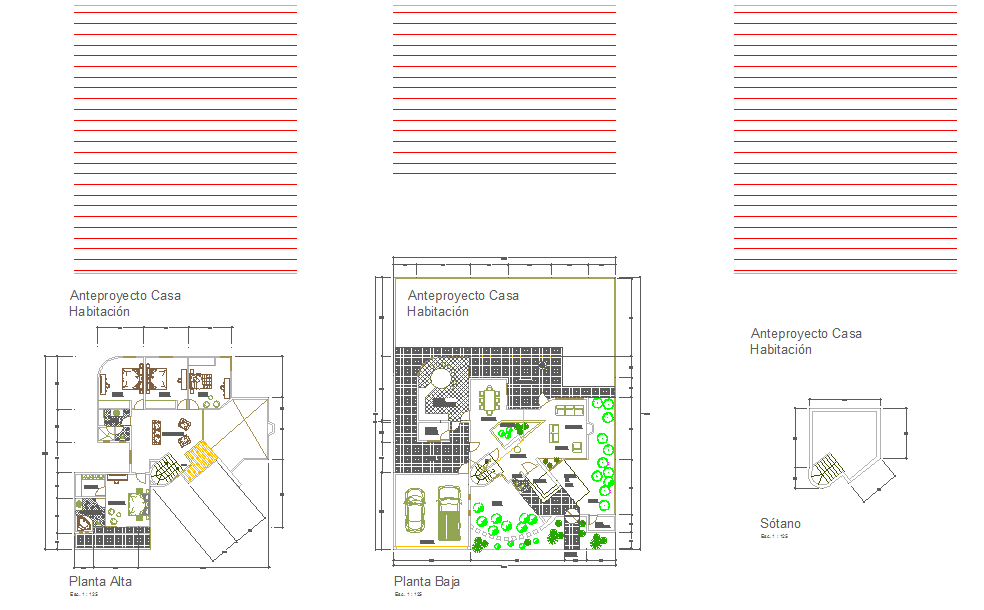Residential Planning DWG with Floor Layout Garden and Basement
Description
This Residential Planning DWG provides a complete architectural layout featuring basement, ground floor, and first-floor drawings with clear internal zoning. The design includes bedroom arrangements, living and dining spaces, kitchen placement, circulation paths, landscaped areas, and vehicle parking. The ground floor layout showcases garden planning, outdoor seating, green patches, and well-distributed internal furniture. The upper-level plan highlights private bedrooms, attached bathrooms, balconies, and family lounges arranged with proper measurements. Each space is represented with accurate wall lines, staircases, openings, and spatial relationships suited for a modern residential project.
The drawing also includes a basement layout, indicating staircase access, utility space, and support areas essential for residential operation. The garden and landscape portions demonstrate tree positions, walking paths, and outdoor recreational planning, making the layout suitable for township residential clusters or individual villa projects. This DWG is ideal for architects, planners, and designers who require an editable and well-formatted residential planning file for conceptual presentations, design development, or detailed planning. It can be used for housing societies, plotted layouts, gated communities, or individual homes with integrated green space design.

Uploaded by:
john
kelly
