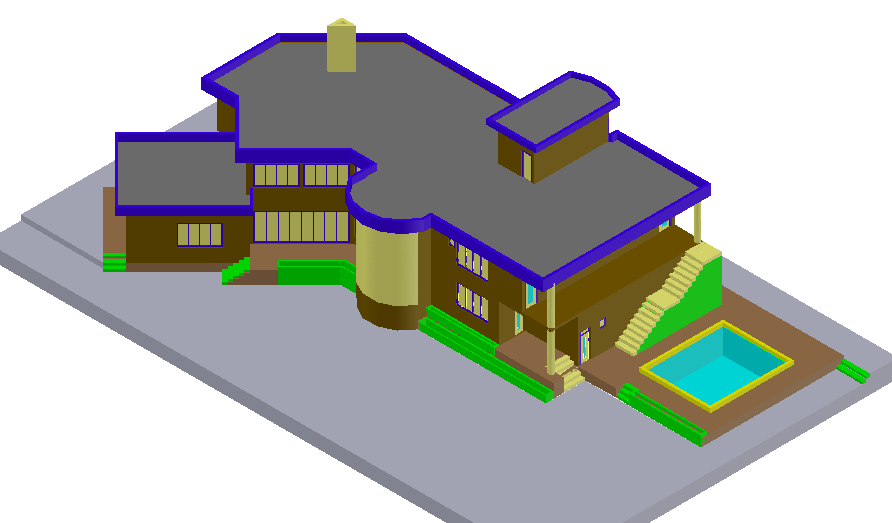Designer villa 3d model view design dwg file
Description
Designer villa 3d model view design dwg file in 3d view with ground floor view,step view with entry way,wall,cylindrical wall support,door and window view,stair water
hose in out side,designer support with terrace view in design of bungalows.
Uploaded by:

