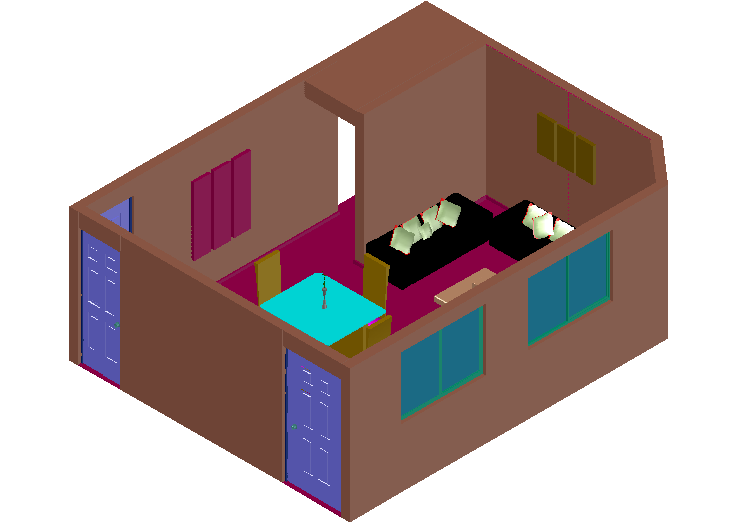Furnished pattern apartment 3d view dwg file
Description
Furnished pattern apartment 3d view dwg file in 3d view with view of wall ,wall support
view,door and window view,interior view of sofa,table,flower pot,designer wall view
in furnished pattern view of apartment.
Uploaded by:

