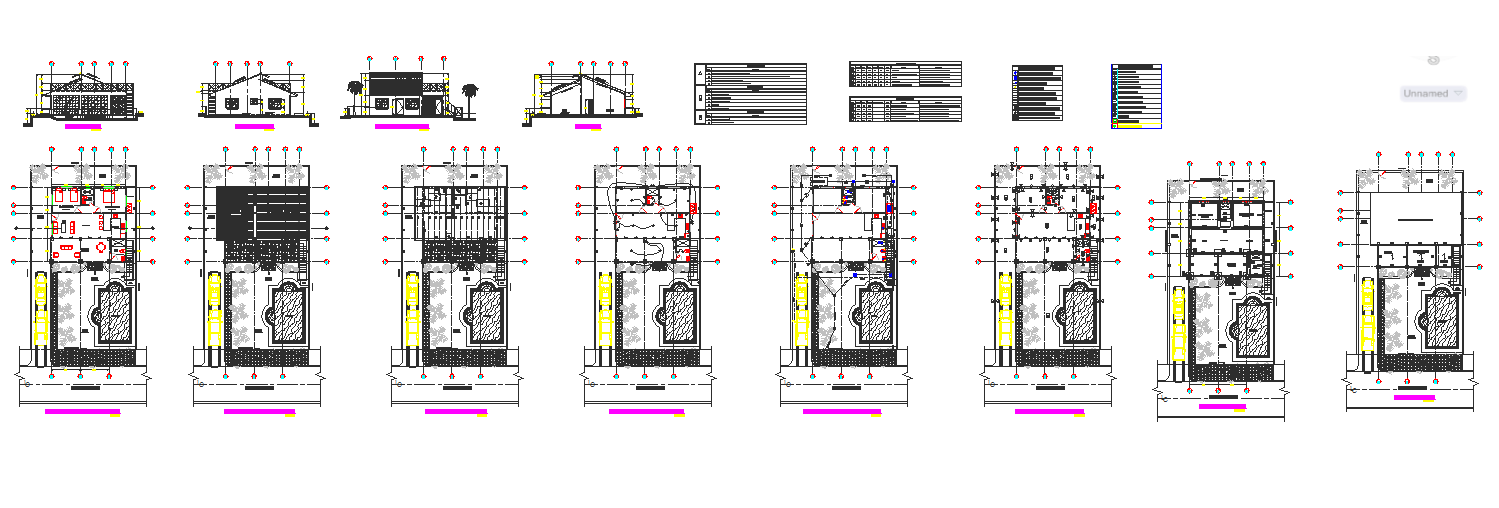Beach House Room Detail DWG with Interior Layout and Sections
Description
This Beach House Room Detail DWG showcases a complete architectural layout of a multi-level beachside residence, featuring room-wise planning, furniture layout, floor distribution, and structured elevations. The drawing includes living areas, bedrooms, kitchen zones, washrooms, staircase alignment, terrace spaces, and open balconies strategically positioned for natural ventilation. Each floor is presented with clear wall divisions, door placements, window openings, and circulation paths. The layout highlights landscape elements such as pathways, outdoor seating pockets, and beachfront views designed to complement a coastal living environment.
The sectional details illustrate vertical room connections, slab thickness, roof profiles, foundation lines, and interior ceiling levels. Elevation drawings show façade composition with shading elements, column placement, railing design, and coastal architectural styling. The DWG also includes service areas, utility zones, bath layouts, wardrobes, and furniture arrangements to support complete project planning. This file is ideal for architects, interior designers, planners, and students who need an editable and professionally structured beach house room detail layout for residential or hospitality-based coastal design projects.

Uploaded by:
Jafania
Waxy
