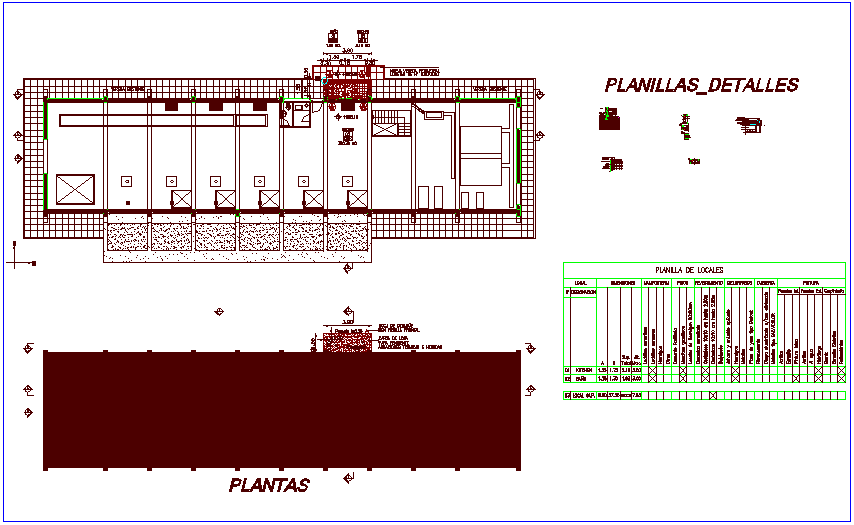Lift station project with architectural view dwg file
Description
Lift station project with architectural view dwg file in plan with view of drain mouth view and view of exit view with lift area and kitchen view with and washing area and Gris view with necessary detail and dimension.
File Type:
DWG
File Size:
954 KB
Category::
Mechanical and Machinery
Sub Category::
Elevator Details
type:
Gold
Uploaded by:

