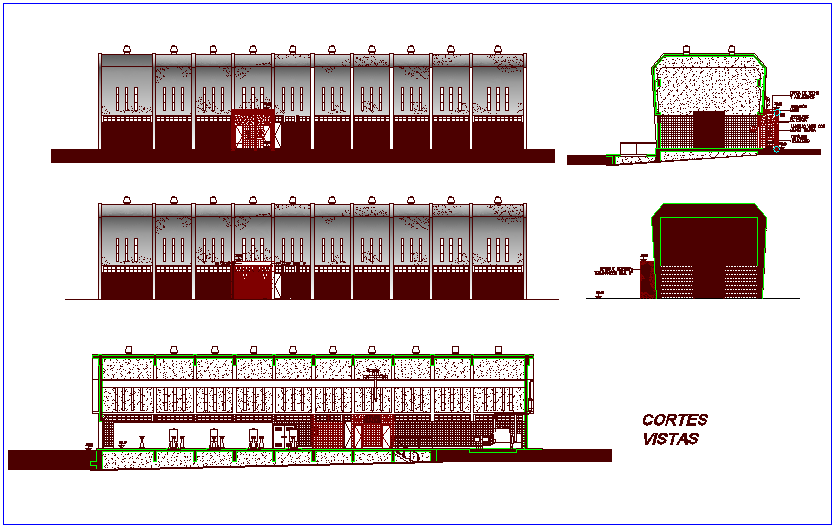Section view of lift project dwg file
Description
Section view of lift project dwg file in section view with lift area,wall and section view of
different section with necessary detail in section.
File Type:
DWG
File Size:
954 KB
Category::
Mechanical and Machinery
Sub Category::
Elevator Details
type:
Free
Uploaded by:

