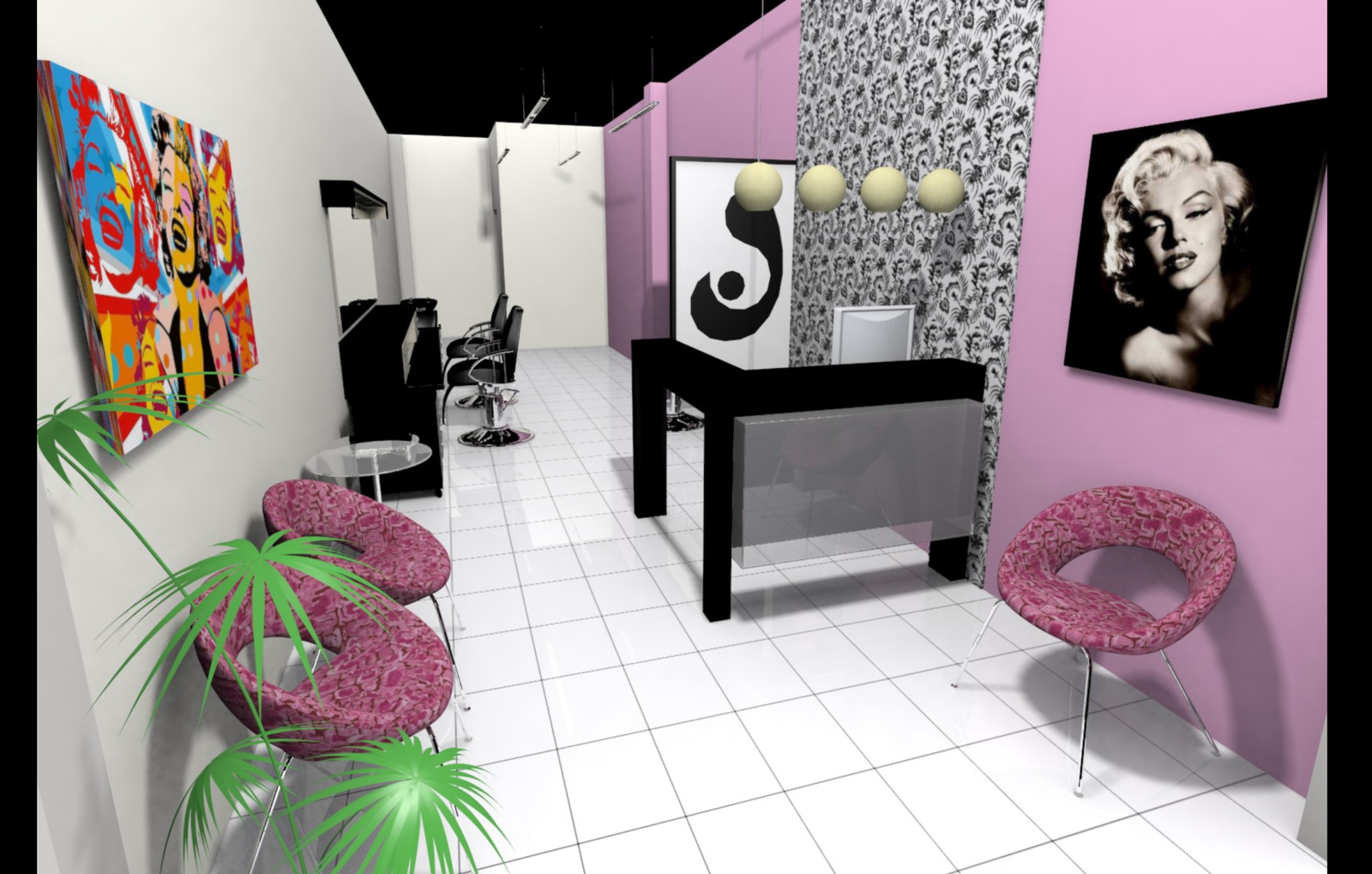
Beauty center plan. 3D modeling plan with detailed furniture. Reception room with seating area and reception counter with partition. Chairs for beauty purpose with a mirror in front of them. Drawers for storing purpose. Detailing, plan, elevation, texturing, rendering, etc.,