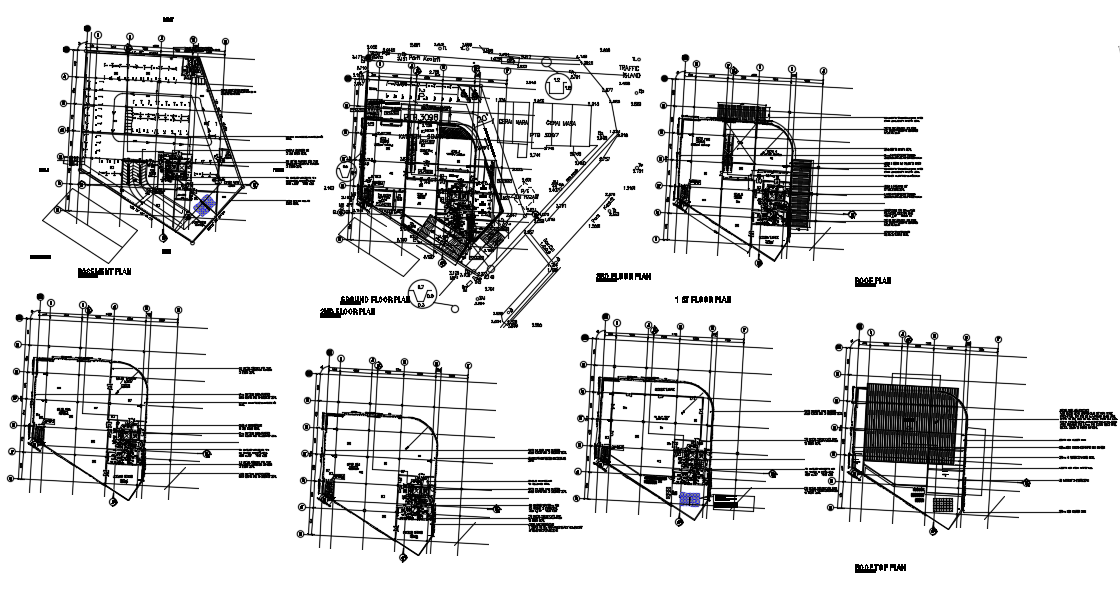Office dwg file
Description
Office dwg file. Structural plan and section plan detail, including section line detail, dimension detail, naming detail,etc.
File Type:
DWG
File Size:
1.4 MB
Category::
Structure
Sub Category::
Section Plan CAD Blocks & DWG Drawing Models
type:
Free
Uploaded by:

