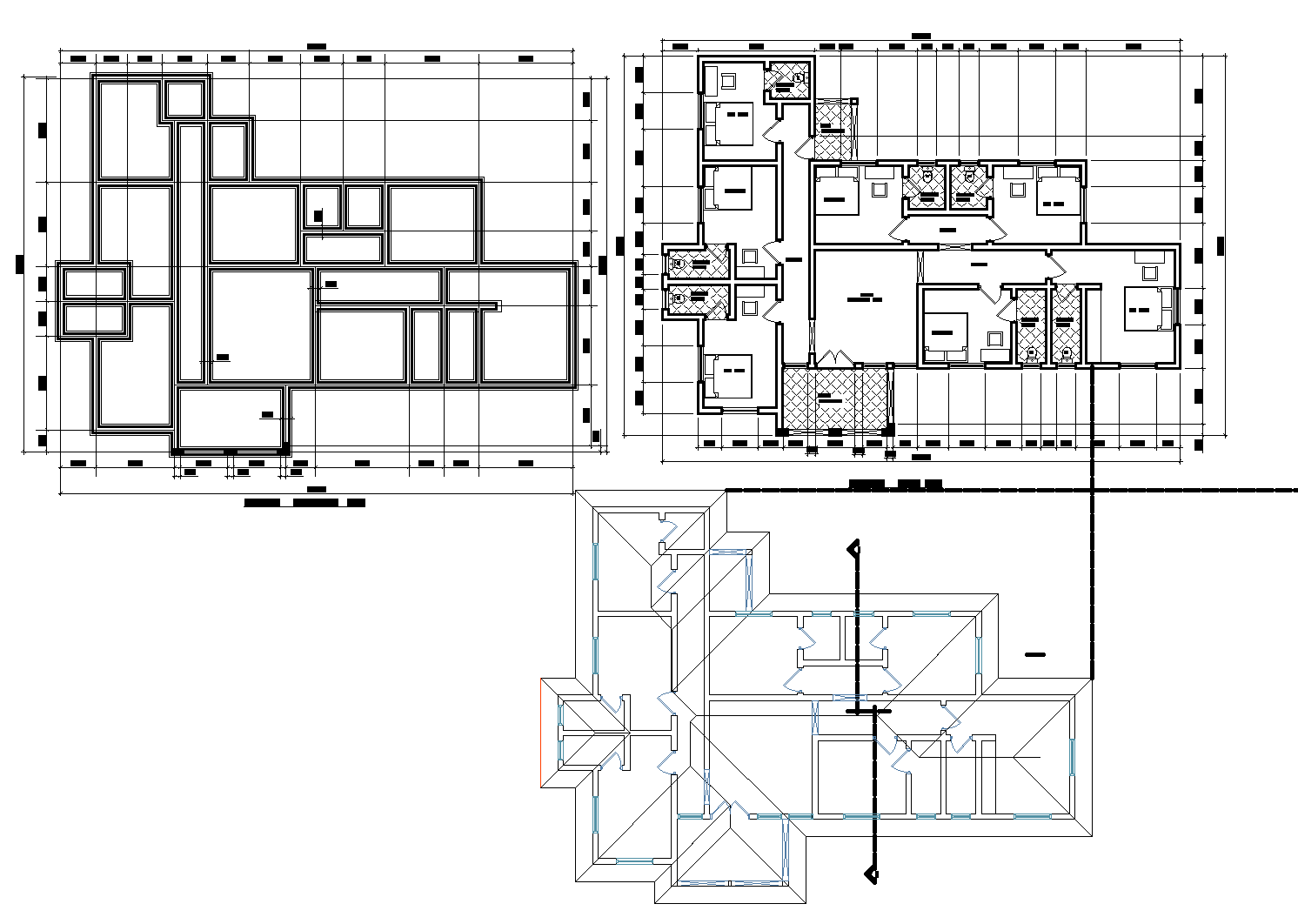
Detailed guest house plan. The plan is firstly shown with dimensions. Then, it has been furnished. Later with sections. Plan with total detailed or furniture placement has been shown. Furniture that includes bed, table, chair, washroom, wardrobe, etc.,