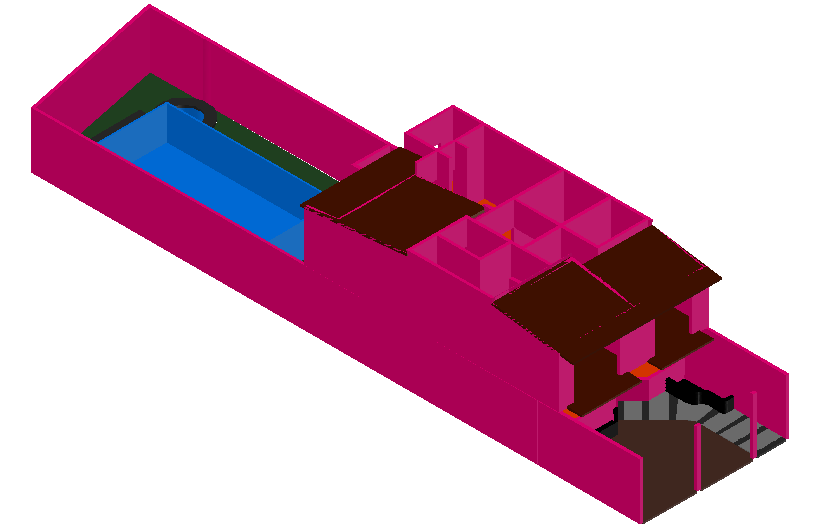House 3d design with architectural view dwg file
Description
House 3d design with architectural view dwg file in 3d view with ground floor view with entry area,wall,wall ,terrace area,designer support view,balcony in 3d design of house.
Uploaded by:

