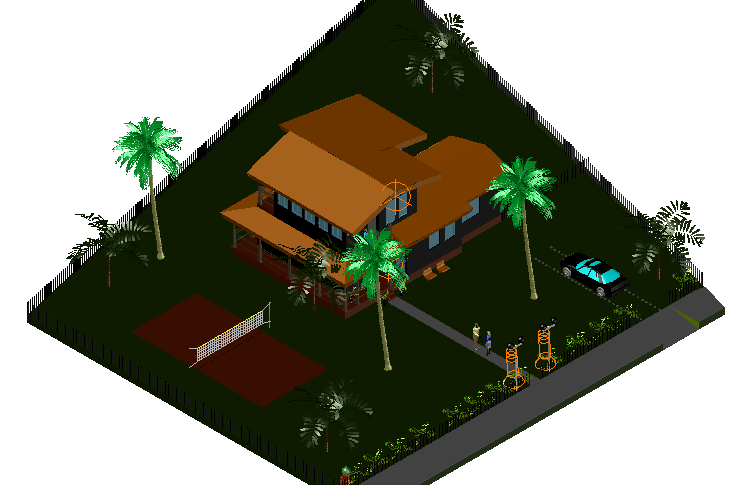Bungalows architectural view in 3d dwg file
Description
Bungalows architectural view in 3d dwg file in bungalows 3d with tree and parking area view wall,wall support,designer terrace with door and window view,designer support view,inner view with room in 3d of bungalows.
Uploaded by:

