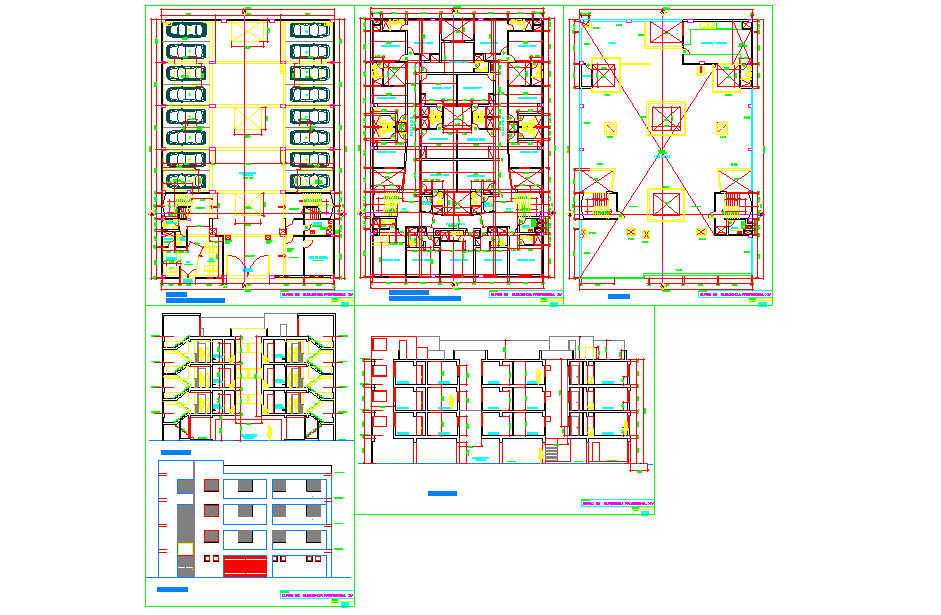Hotel Layout Plan DWG with Parking Bays Rooms and Elevation Details
Description
This Hotel Layout Plan DWG provides a complete set of architectural drawings that include a detailed basement parking layout with marked vehicle bays measuring approximately 2.5m × 5m, service lanes, lift cores, and staircase shafts. The ground floor plan presents a structured room arrangement, lobby zone, reception space, kitchen area, and dining section designed with accurate wall thickness and column grid dimensions visible throughout the file. Multi-floor layouts show bedroom clusters, furniture placement, circulation passages, and floor-to-floor alignment for easy construction reference. Each section drawing displays vertical measurements, slab levels, and building height distribution, while the elevation drawings highlight façade proportions and window alignment.
This DWG file also includes structural column locations, electrical provisions, core placement, ventilation shafts, and utility access points that support hotel planning and execution. The drawing is ideal for architects, interior designers, builders, and engineers who require high-precision AutoCAD hotel designs for execution, approvals, and visualization. With complete detailing of room layouts, vertical sections, parking distribution, service cores, and external façade, this plan offers a comprehensive reference for designing functional and modern hotel spaces.

Uploaded by:
Jafania
Waxy
