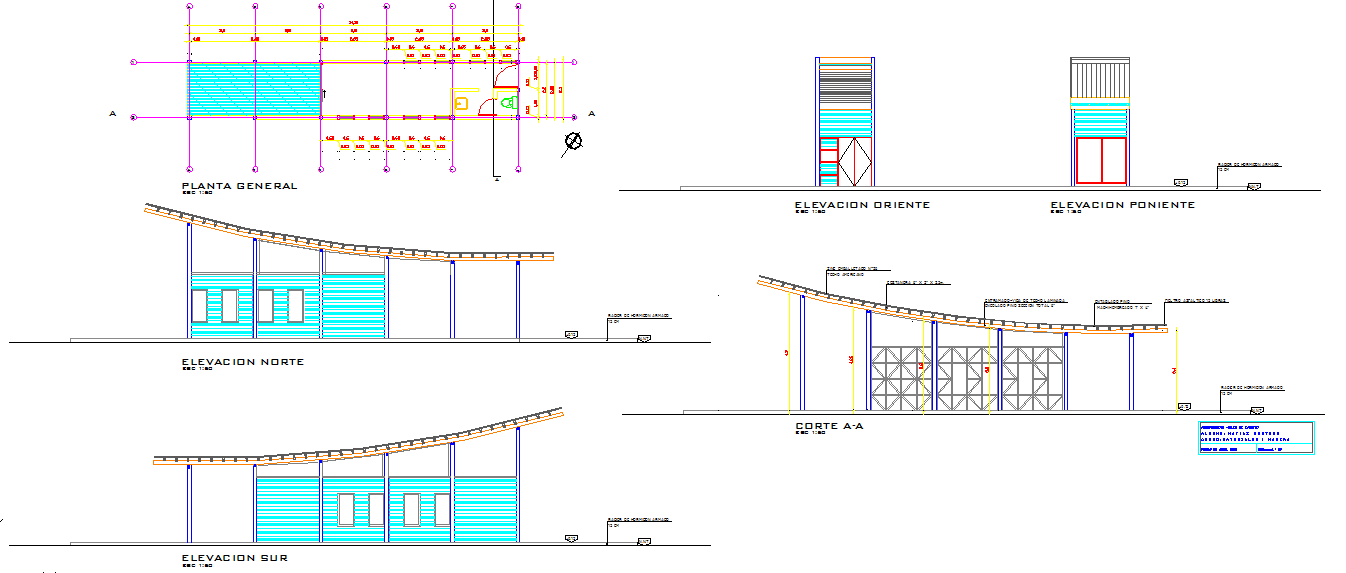General floor plan 1 50 with elevations and 15 cm concrete slab
Description
This AutoCAD DWG file presents a detailed general floor plan drawn at 1 50 scale, showing a full structural grid with accurately marked measurements including 1.15 m, 1.25 m, 2.05 m, 2.65 m, 3.45 m and 4.0 m between framing points. The plan clearly defines the alignment of columns, wall placements, door openings, interior room divisions, and sanitary layout components. It also includes essential construction specifications such as a 15 cm reinforced concrete slab at NNT +0.15, laminated roof beams with a 6 inch total section, 1 x 4 inch machihembrado pine boarding, asphalt felt layers, and No. 26 zinc roofing. These details offer clarity on structural composition, material layers and building assembly.
The drawing also features complete north, south, east and west elevations at 1 50 scale, illustrating façade proportions, roof height, external finishes and vertical arrangement. Additionally, the A A sectional detail provides further technical insight into height transitions, slab thickness, floor levels and depth relationships, allowing for a precise understanding of the building’s vertical structure. Together, the plan, elevations and section create a fully coordinated architectural reference suitable for architects, civil engineers and design professionals involved in drafting, planning and technical documentation.

Uploaded by:
john
kelly
