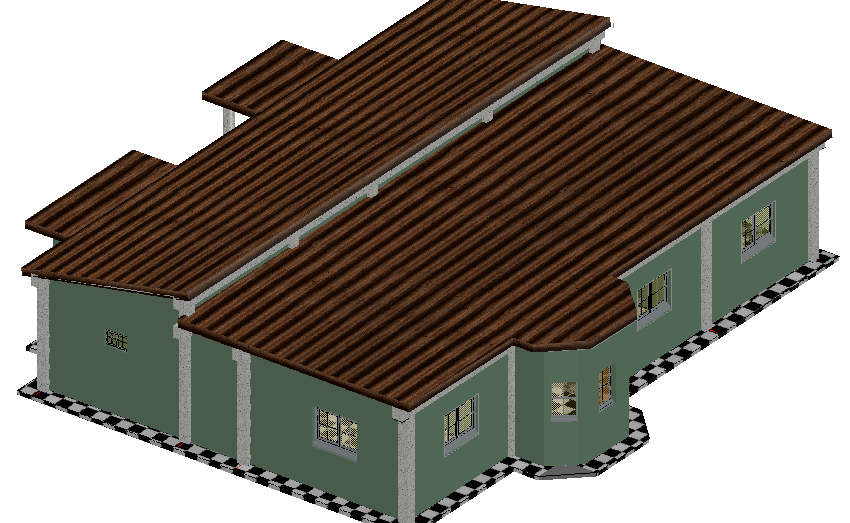Single family house 3d view dwg file
Description
Single family house 3d view dwg file in 3d view with terrace area with roof and ground floor view with tiles of ceramic view in 3d view and wall and wall support view with
door and window view.
Uploaded by:

