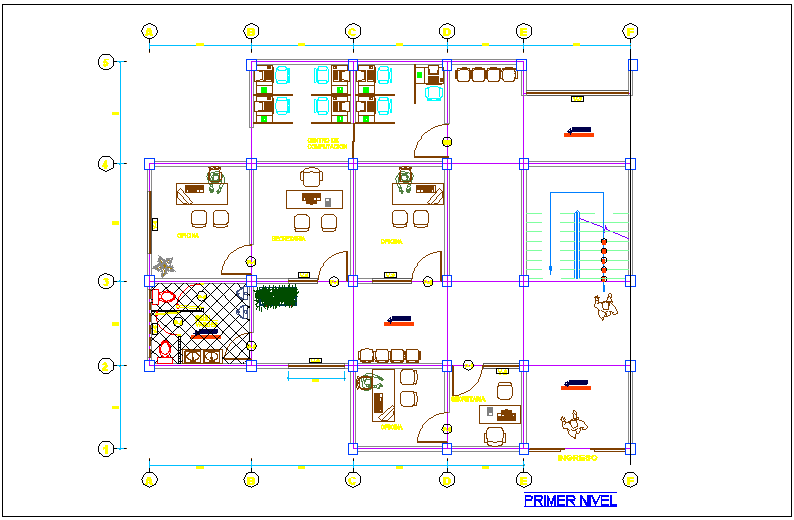First floor plan of high rise building dwg file
Description
First floor plan of high rise building dwg file in plan with view of entry way,secretary room,office area,center of computation,area of office with column mounting position
and necessary dimension.
Uploaded by:
