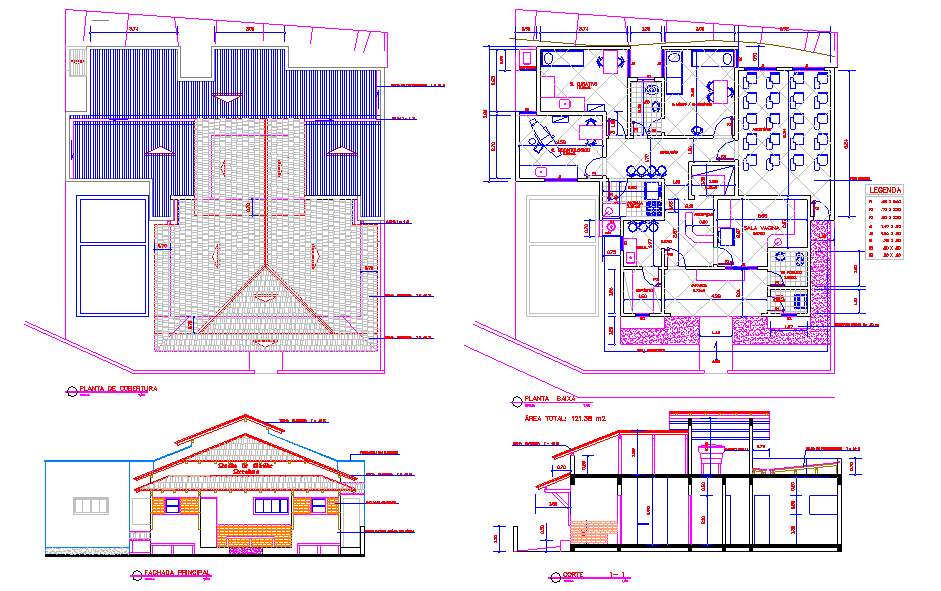Clinic Plan 123 sqm with Roof Layout Floor Plan and Full Elevation DWG
Description
The clinic plan DWG shown in the drawing represents a 123 sqm medical layout designed with clear zoning and fully detailed architectural components. The floor plan includes a reception area, waiting zone, multiple consultation rooms, examination room, pharmacy counter, nurse station, storage areas, and essential service spaces. The image shows precise dimension markings, furniture placement, and door and window positions, allowing accurate interpretation of spatial flow. The arrangement ensures smooth movement between functional areas, which is essential for clinic operations. The plan also highlights the internal circulation path and the site boundary layout, giving a complete overview of room interaction and building positioning.
The supporting drawings include a roof layout with clearly defined slopes, ridge points, and drainage directions. The front elevation showcases the façade composition with roof projection, window alignment, entrance detailing, and material representation. A detailed section drawing illustrates interior height levels, structural layering, ceiling heights, and floor buildup. These technical details provide a full visual understanding of the clinic’s structure. This DWG is ideal for architects, civil engineers, interior designers, and builders who require precise clinic planning references for construction, renovation, and 3D modeling.

Uploaded by:
john
kelly
