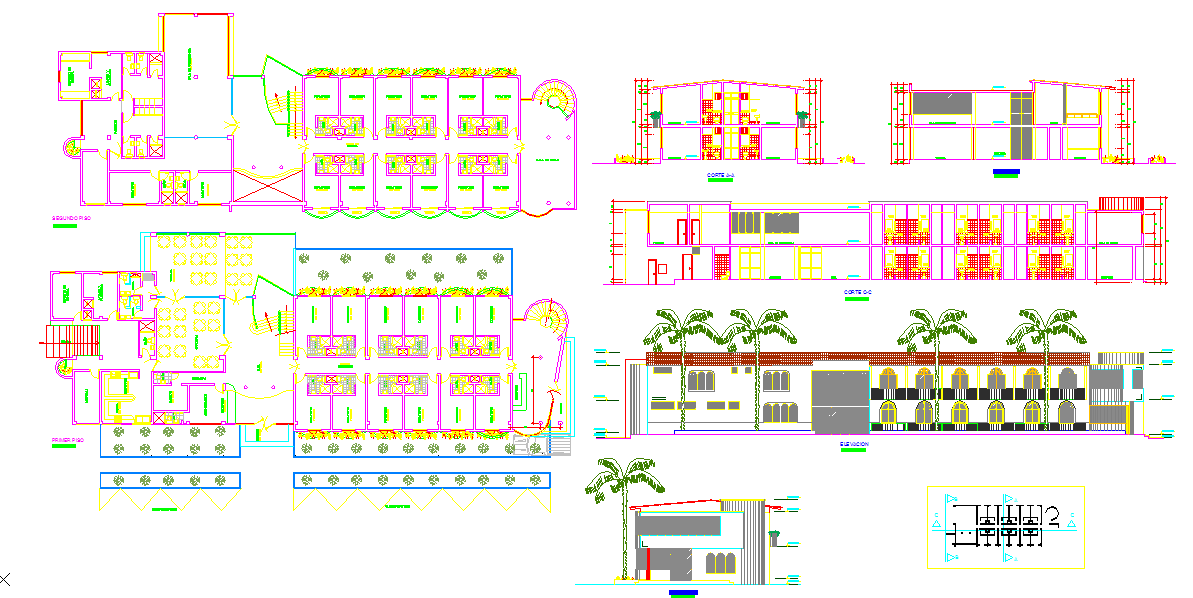Hotel Detail Project with Room Layouts and Elevation Designs DWG
Description
This Hotel Detail Project DWG presents a complete architectural layout containing ground and first floor planning, room arrangements, sections, elevations, and outdoor landscape detailing. The ground floor includes reception, dining hall, kitchen service blocks, internal seating areas, storage, and circulation routes distributed across an approximate 48m by 32m structural footprint. The first floor shows a linear arrangement of guest rooms, each measuring close to 3.8m by 4.5m, with attached washrooms, compact balconies, and shared corridor access. Staircases are located at the center and edges of the floor plates to ensure smooth vertical circulation. The room blocks are connected by a landscaped courtyard that enhances ventilation and daylight throughout the building.
The elevations feature a distinctive façade with arched windows, palm-tree-lined frontage, balcony openings, and a rhythmic arrangement of structural columns. The sectional drawings highlight a typical 3m floor-to-floor height, slab levels, stair geometry, and service passages. A detailed site layout includes landscaped pathways, outdoor seating areas, plantation beds, and symmetrical garden spacing measuring nearly 52m by 28m. This DWG is suitable for architects, civil engineers, interior designers, builders, AutoCAD users, Revit modelers, and professionals seeking a precise and editable hotel design reference for architectural development and visualization.

Uploaded by:
Jafania
Waxy
