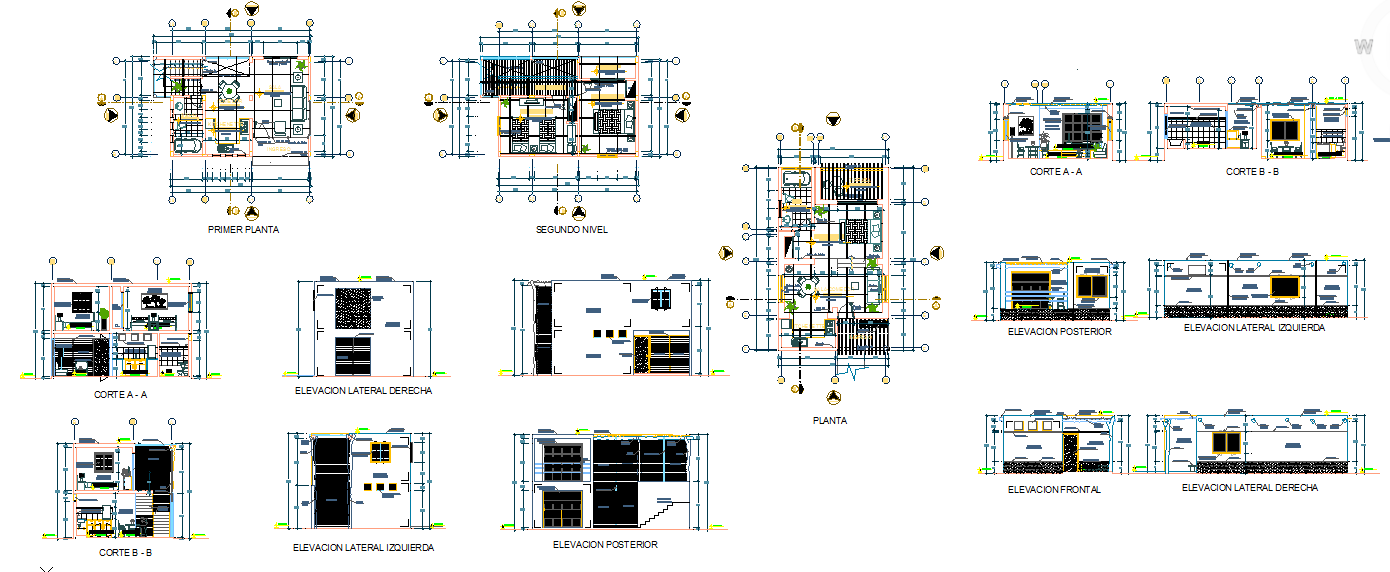Bungalow Design with Ground First Floor Plans and Elevations DWG
Description
This Bungalow Design DWG presents a detailed architectural layout consisting of ground and first floor plans, complete with furniture placement, structural references, and room arrangements. The ground floor shows the living area, dining room, kitchen, bedroom spaces, washrooms, and staircase block organized within an approximate 14m by 12m layout. Each interior zone is marked with scaled furniture to help visualize how the space can function in a real residential setting. Circulation areas, entrances, and window placements are clearly indicated, ensuring proper ventilation and accessibility. The first floor contains additional bedrooms, a family lounge, balcony areas, and storage zones, with typical room sizes around 3.5m by 4.2m, making the layout both practical and efficient.
The drawing set also includes a complete set of elevations and sectional views showing the bungalow’s exterior appearance and structural layering. The front, rear, and side elevations display window proportions, balcony features, façade treatment, and roof alignment. The sections reveal the internal height distribution, staircase configuration, slab levels, and a typical 3m floor-to-floor height. The DWG also includes a clear roof plan that highlights drainage points and terrace layout. This architectural file is ideal for architects, civil engineers, interior designers, and 3D modelers who require accurate linework and a professionally drafted bungalow reference for design developmen

Uploaded by:
john
kelly
