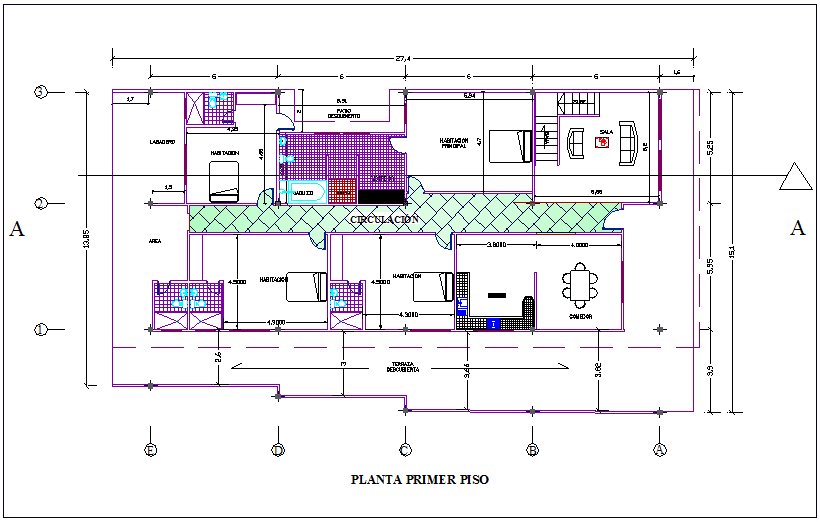Commercial housing first floor plan dwg file
Description
Commercial housing first floor plan dwg file in plan with view of area view with area view with wall,circulation area with bedroom,kitchen,washing area and dining area and view of housing area
necessary dimension.
Uploaded by:
