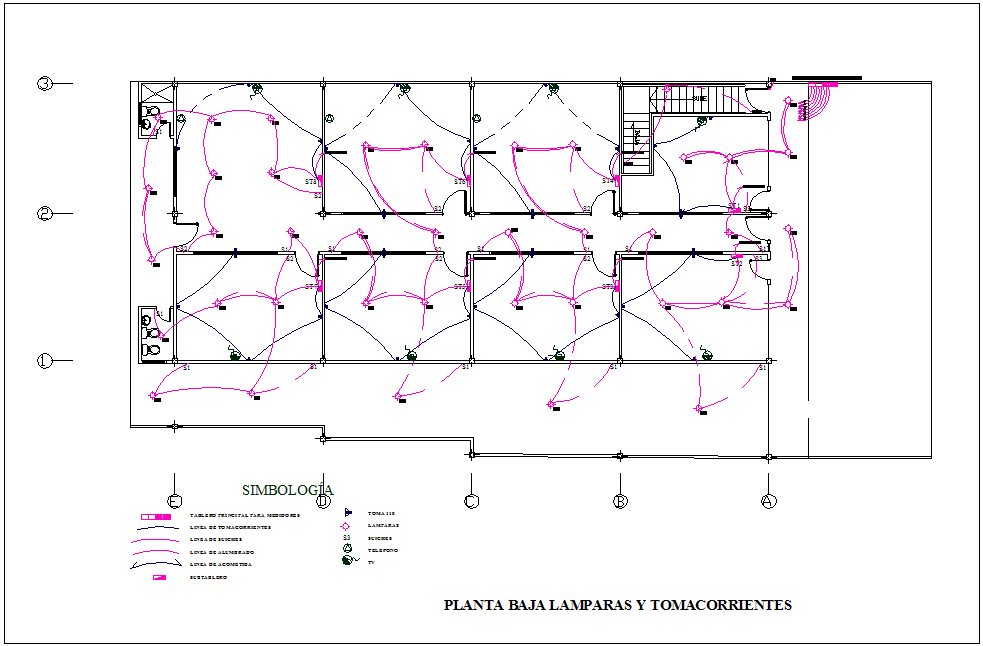Electrical installation plan of housing dwg file
Description
Electrical installation plan of housing dwg file in plan with view of area view of house with wall view and electrical line view with its connection and joint with its legend view and view of electrical system with necessary detail.
Uploaded by:
