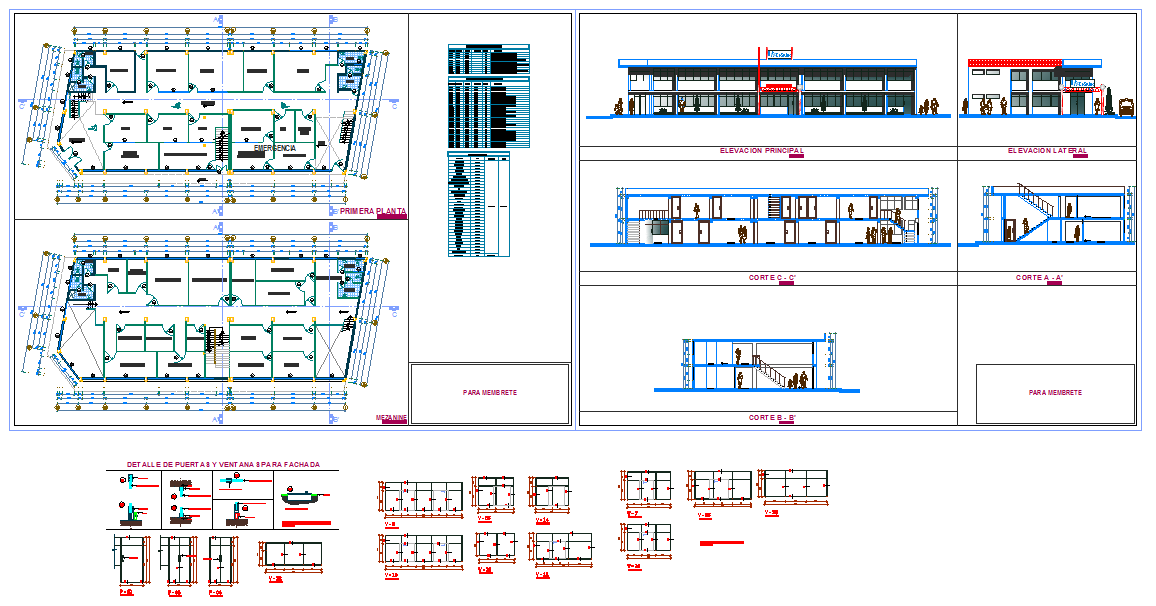Hospital Plan Design with Multi Floor Layout and Elevation DWG
Description
This Hospital Plan Design DWG provides a complete set of architectural drawings including the ground floor, first floor, and multiple upper levels extending up to the sixth floor. The layout displays consultation rooms, diagnostic spaces, nursing stations, waiting halls, service areas, staircases, lift cores, and circulation corridors arranged on a structural grid of approximately 8m × 8m. The plans include detailed partition walls, door and window placements, column locations, and furniture symbols that help visualize medical workflow. The ground level includes primary access points, administrative rooms, and reception zones, while the upper floors feature inpatient units, treatment rooms, restrooms, storage areas, and vertical access connections.
The elevation drawings show the façade composition with glazing bands, horizontal shading elements, cladding panels, and a façade width of nearly 42m, giving the hospital a balanced and modern appearance. Section views illustrate the internal height distribution with floor-to-floor levels of around 3.2m, staircase detailing, slab thickness, and interior room proportions across each level. Additional window and door details included at the bottom of the drawing offer precise references for façade execution. This DWG is ideal for architects, civil engineers, interior designers, builders, AutoCAD users, Revit modelers, and hospital planners seeking a complete multi-floor architectural reference.

Uploaded by:
john
kelly
