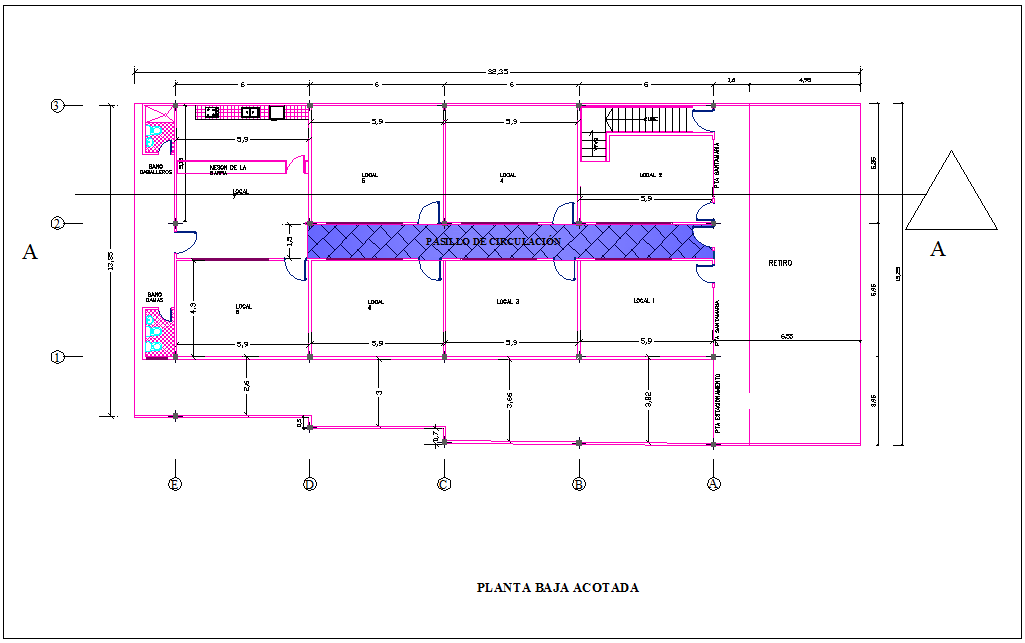Ground floor plan of housing dwg file
Description
Ground floor plan of housing dwg file in plan with area view and view of wall,circulation area,room view with distribution and retirement area view wall with wall support view with necessary dimension
in plan.
Uploaded by:
