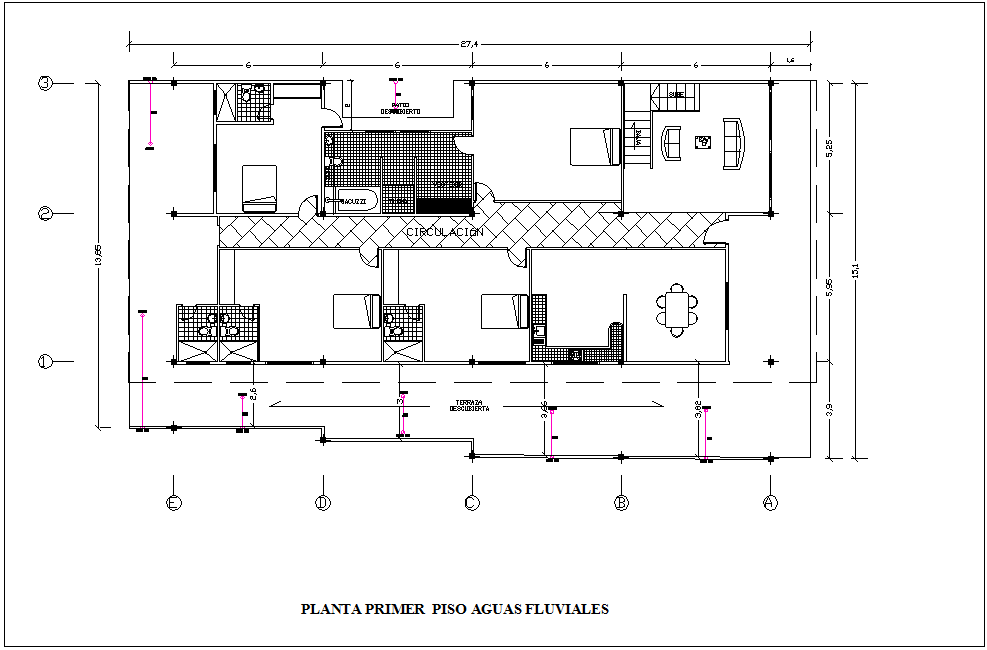Fluvial water line view of first floor plan for housing dwg file
Description
Fluvial water line view of first floor plan for housing dwg file in plan with view of bedroom,kitchen and washing are with view o washing area water line view with necessary detail and circulation area with
water line size and necessary dimension.
File Type:
DWG
File Size:
1.3 MB
Category::
Dwg Cad Blocks
Sub Category::
Autocad Plumbing Fixture Blocks
type:
Gold
Uploaded by:
