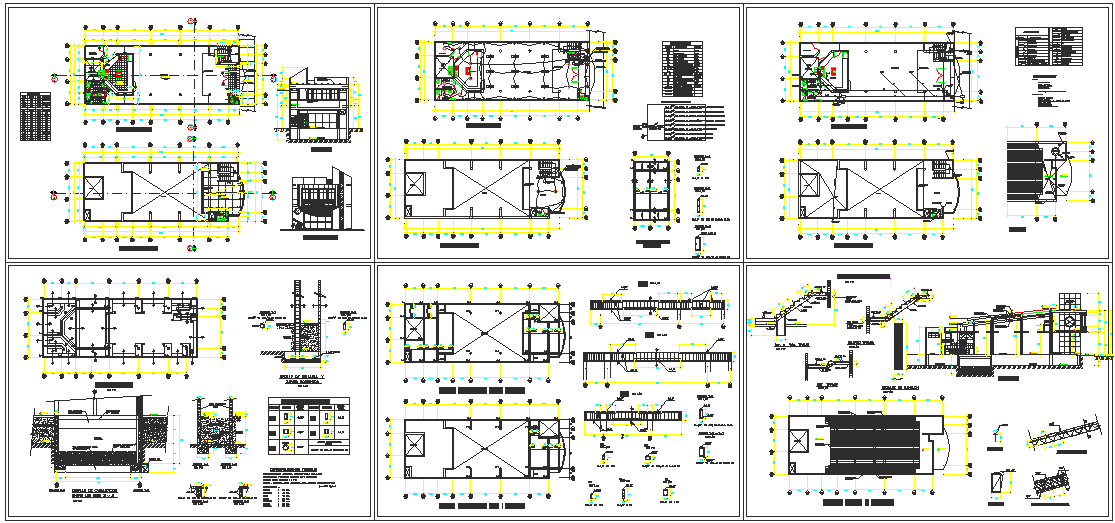Dining Room Detail Plan with Multi Level Layout and Elevations DWG
Description
This Dining Room Detail Plan DWG includes a complete set of architectural drawings showing multi-level layouts, structural grids, interior partitions, and furniture detailing. The plans are arranged on a coordinated grid system with spacing of approximately 4m to 5m between main axes, enabling precise construction alignment. The ground floor layout presents seating arrangements, service counters, kitchen links, circulation corridors, and staircase access zones. First-level and upper-level plans highlight extended dining spaces, support rooms, sanitation zones, and mechanical shafts that maintain operational flow. The inclusion of detailed door schedules, wall sections, and material annotations ensures clarity for both design development and execution.
The elevation and section drawings provide a clear understanding of façade proportions, floor-to-floor heights, stair profiles, and structural elements. Sections cut through the dining hall reveal slab thickness, column positions, and internal room dimensions, with an average level height of around 3.1m. Additional construction details such as footing diagrams, beam lines, reinforcement notes, and joinery references support accurate modeling for architects and engineers. This DWG is ideal for architects, civil engineers, interior designers, builders, AutoCAD users, Revit modelers, and hospitality planners seeking a precise and editable reference for a dining room facility with complete architectural detailing.

Uploaded by:
john
kelly

