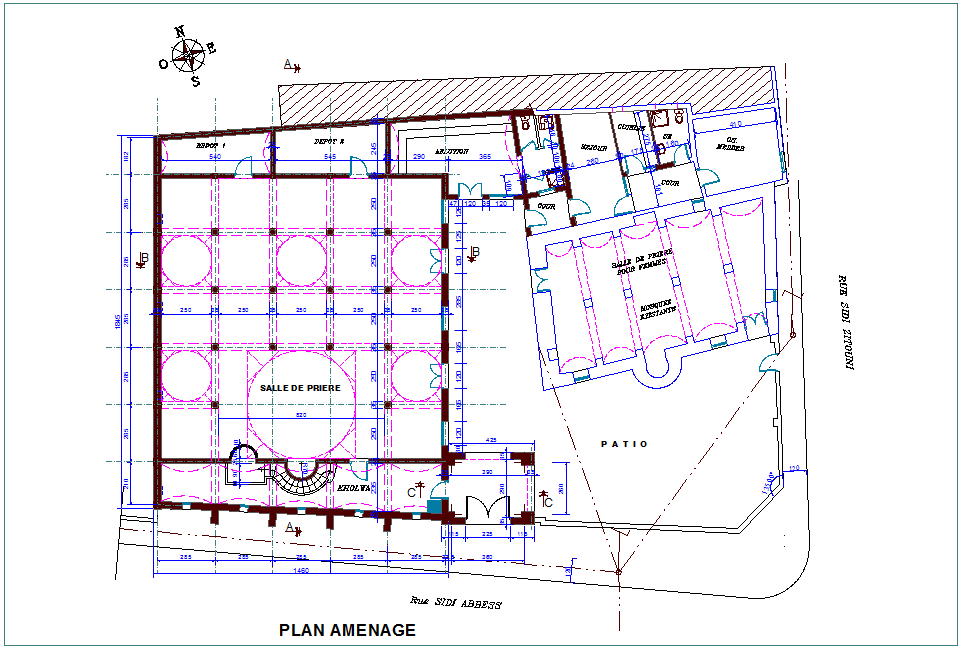Mosque plan with architectural view dwg file
Description
Mosque plan with architectural view dwg file in plan with view of wall,wall support,area view
,mosque area,prayer room view with washing area,bath view,yard area and design view of different
area of mosque with necessary dissension.
Uploaded by:

