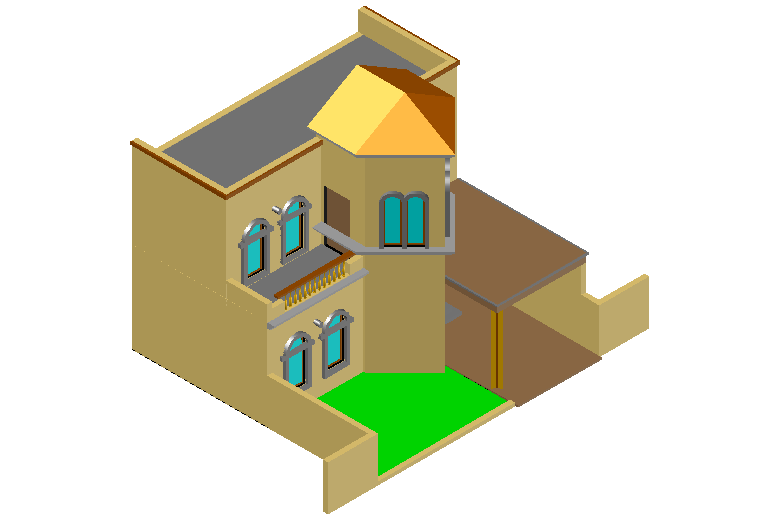Designer view of 3d home dwg file
Description
Designer view of 3d home dwg file in 3d view of designer home with wall and wall support view,
entry way,door and window view with balcony and terrace area,designer wall support view in designer 3d of house.
Uploaded by:

