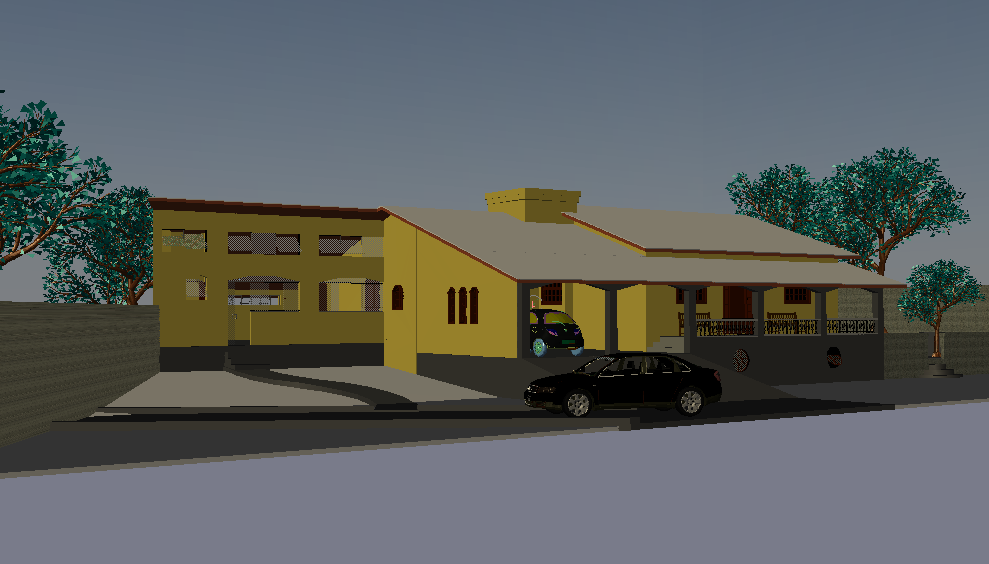Car and bungalows 3d view with dwg file
Description
Car and bungalows 3d view with dwg file in 3d view with both end tree view, entry way with car,
designer entry way with wall,wall support,wall and roof area view,room inner view and balcony area
in bungalows 3d.
Uploaded by:
