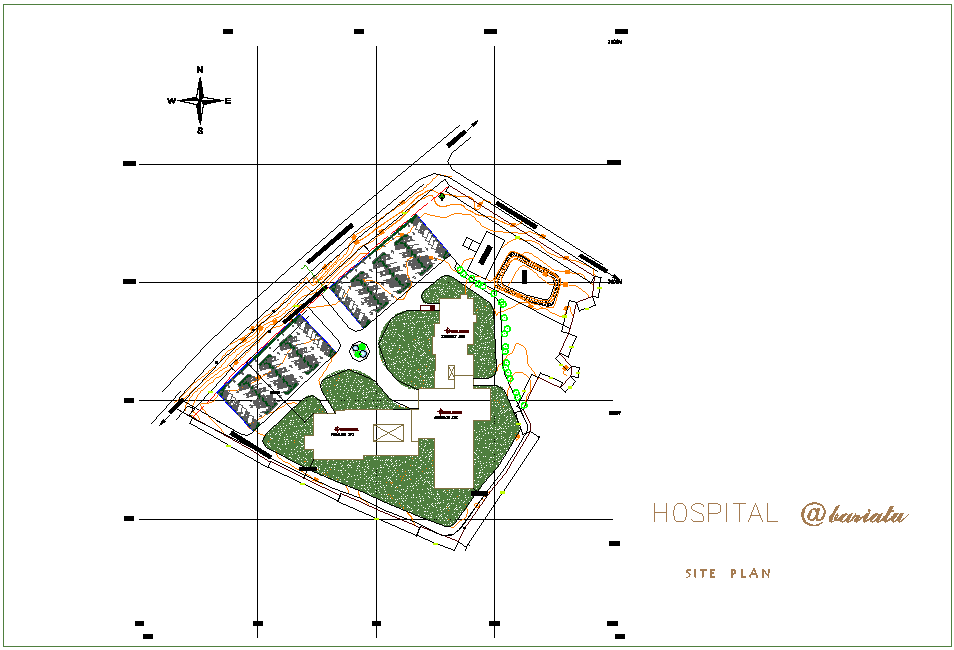Barbarian hospital site plan dwg file
Description
Barbarian hospital site plan dwg file in plan with area view,tree and parking area view,hospital building terrace plan view with area distribution view with numbering view and direction symbol
view in plan with necessary dimension.
Uploaded by:
