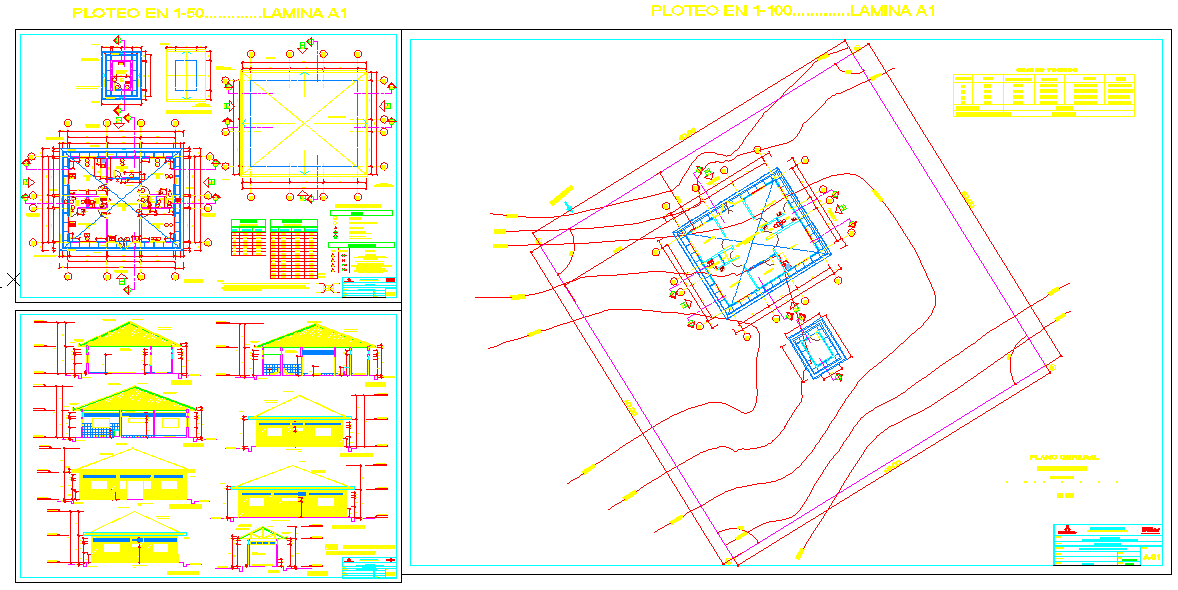Health Centre 40x40m Architectural Plan with Full Measurements
Description
This architectural layout presents a detailed design of a health centre arranged within a clear forty-meter planning structure. The floor arrangement includes essential functional spaces such as Consultorios, Topico, Admision, Almacen, Farmacia, Deposito, and a well-proportioned Sala de Usos Multiples, providing an organised and efficient flow for medical operations. Key spatial measurements, such as consultation rooms of three point seventy six meters, corridor paths of four point twenty six meters, and hall lengths of eleven point sixty eight meters, give professionals a clear understanding of circulation and usable areas. The site layout also presents contour levels ranging from ninety-nine point fifty to one hundred point sixty, offering essential guidance for ground preparation and facility positioning.
The technical detailing further highlights elevation levels from Nivel one hundred point sixty to Nivel one hundred six point twenty two, roof arrangements, drainage channels, and material references that support accurate construction planning. Window and door information, including measurements such as V1 one point twenty by two point ten meters and V3 one point eighty by two point ten meters, ensures precision in structural and finishing work. This plan is ideal for architects, civil engineers, and builders who require accurate measurements and clear spatial organisation for the development of a professional health facility.

Uploaded by:
Jafania
Waxy
