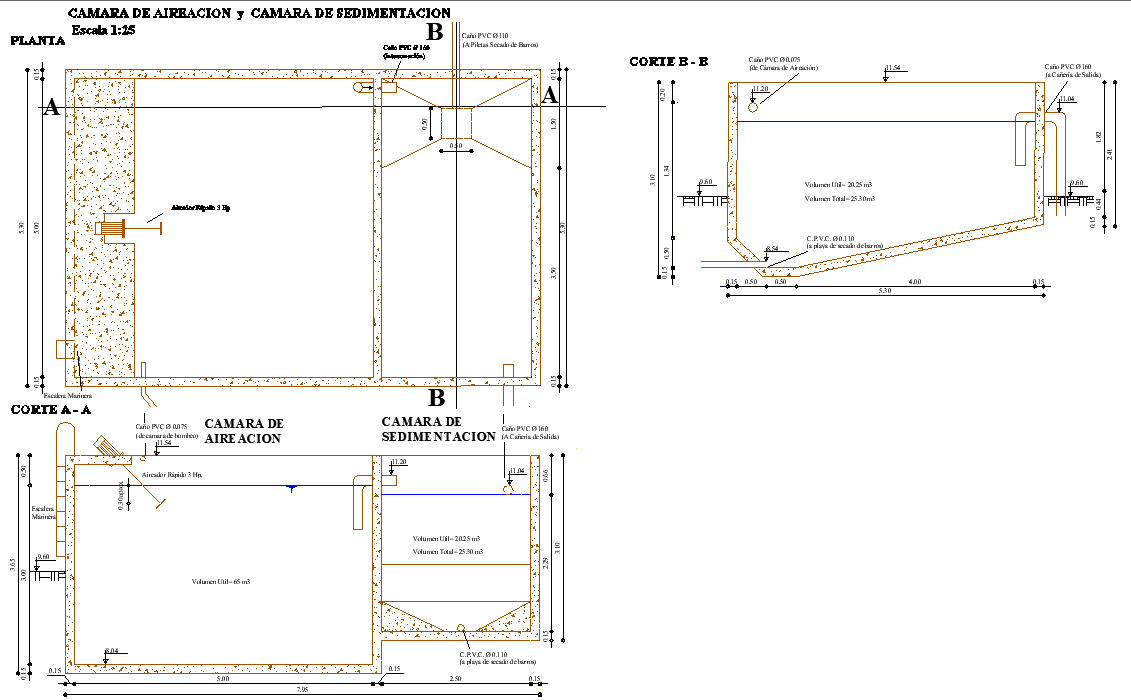Camera of abreaction and sedimentation plan detail dwg file
Description
Camera of abreaction and sedimentation plan detail dwg file, including plan and section detail, scale 1:25 detail, section line detail, dimension detail, naming detail, etc.
Uploaded by:
