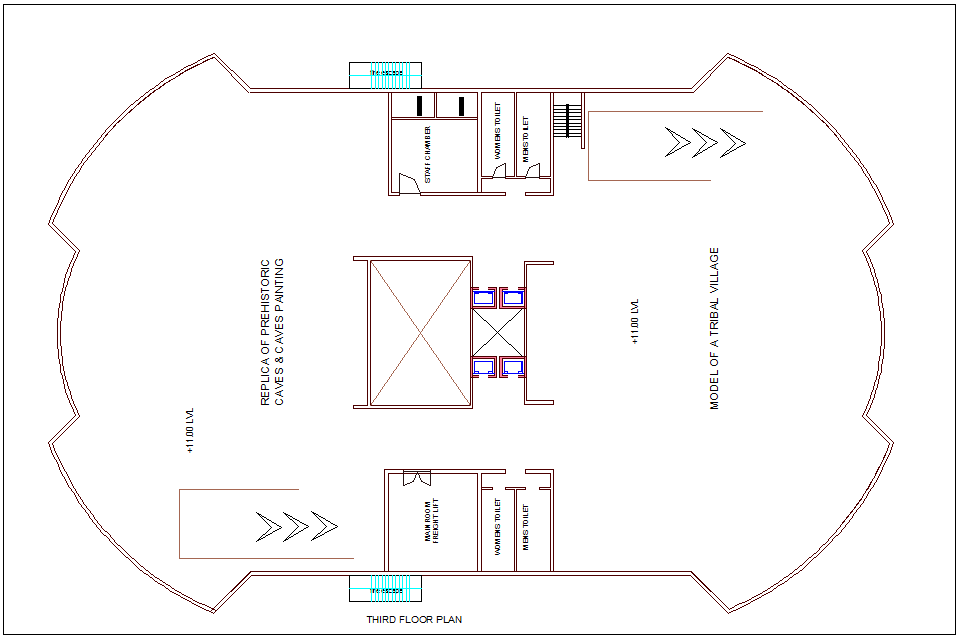Third floor plan of heritage museum dwg file
Description
Third floor plan of heritage museum dwg file in plan with view of area view with view of wall view and
historic replica and painting view,model of tribal village and washing area view with lift view in plan
of museum.
Uploaded by:
